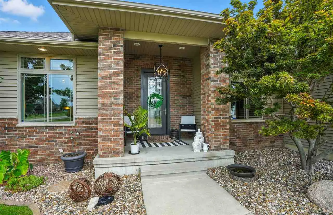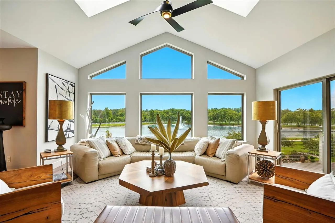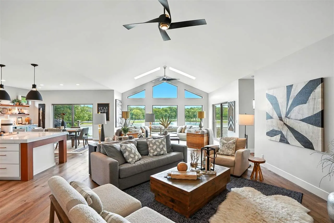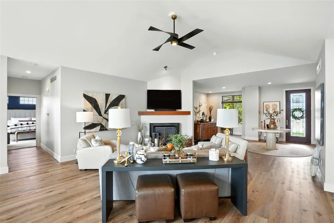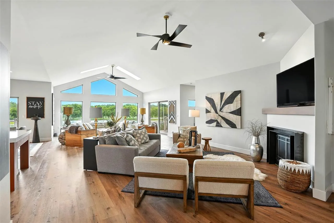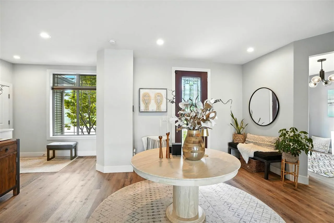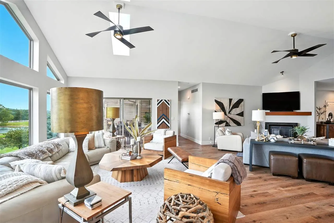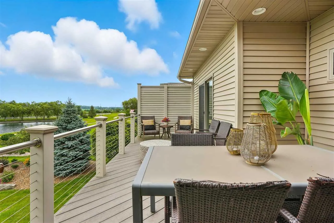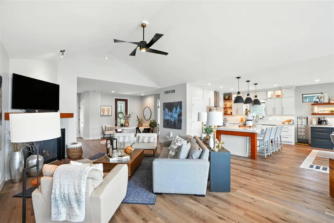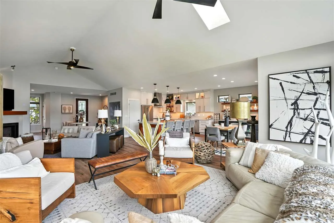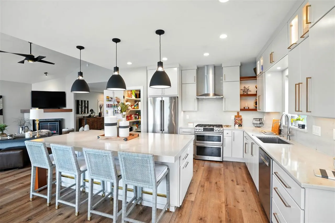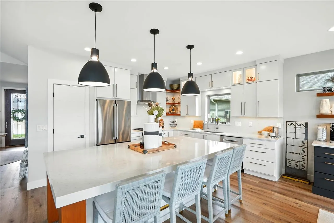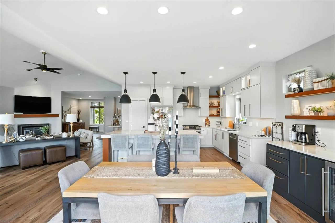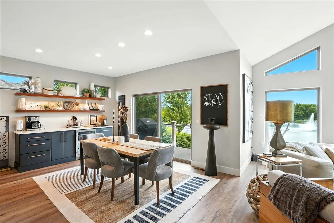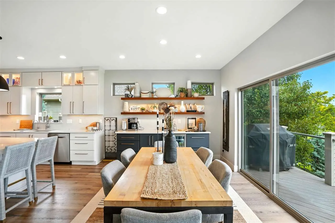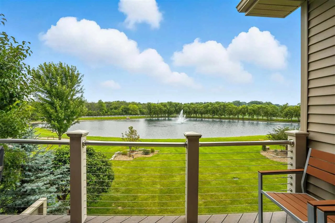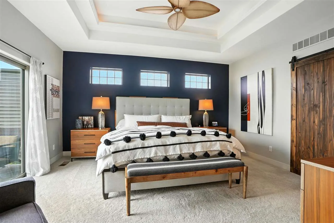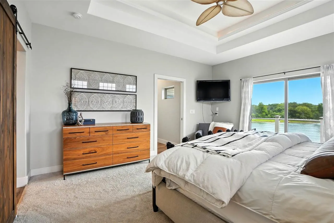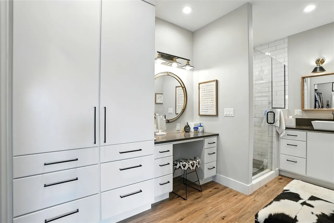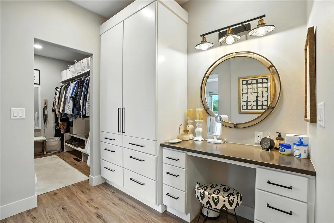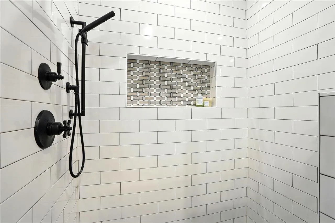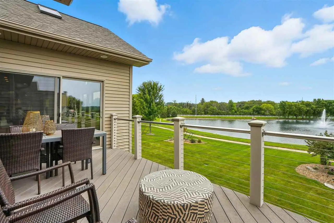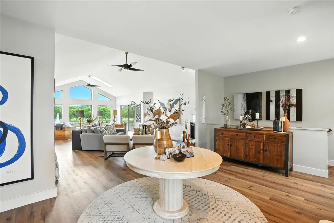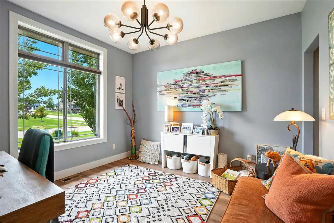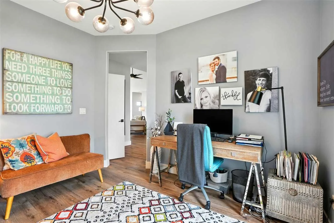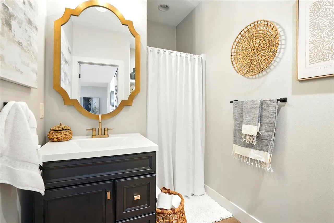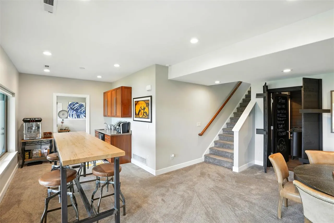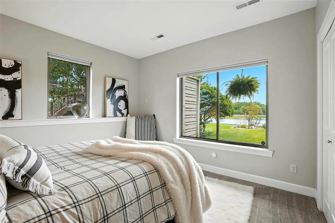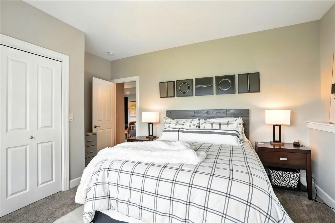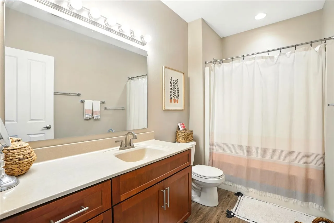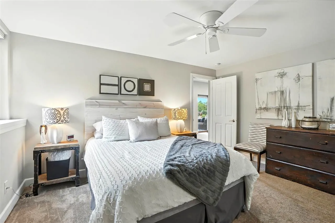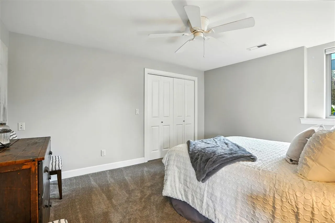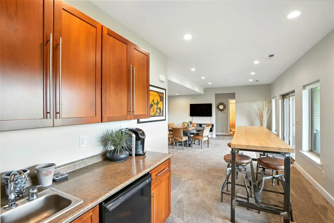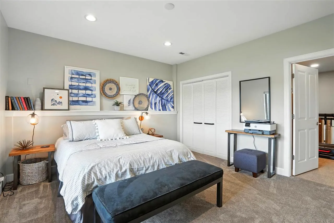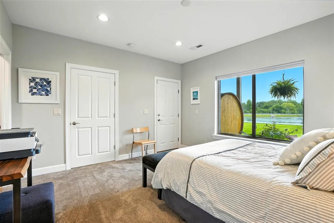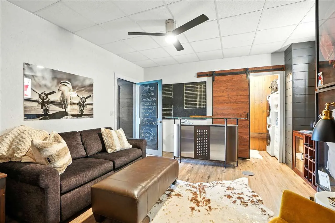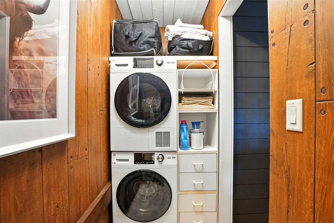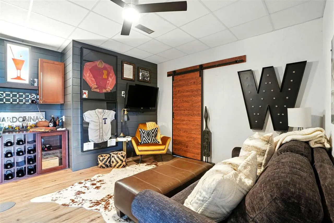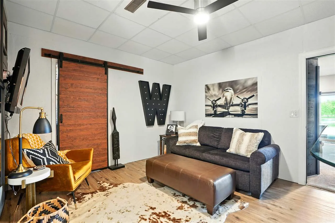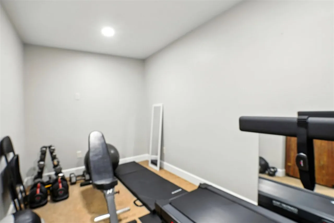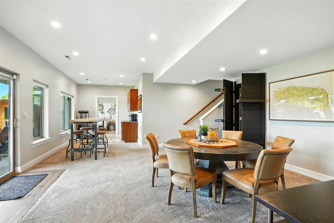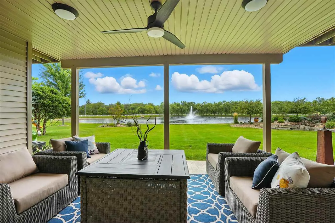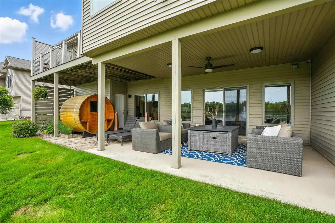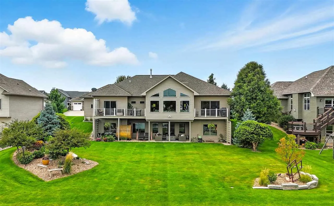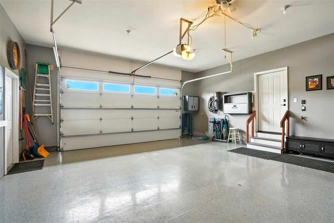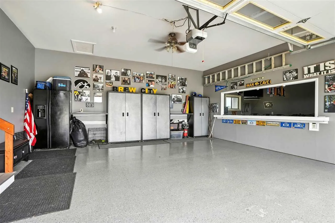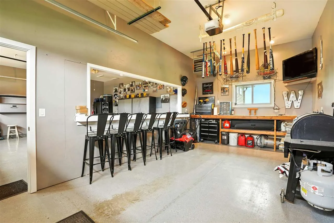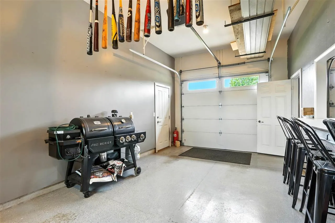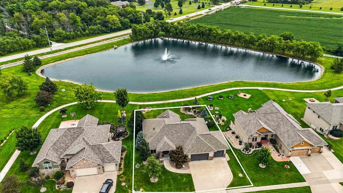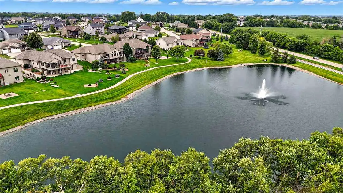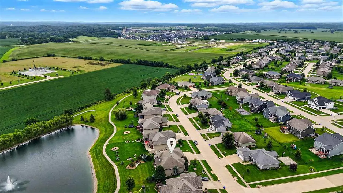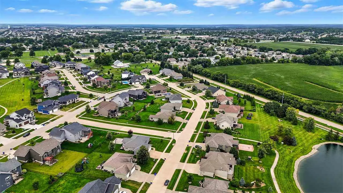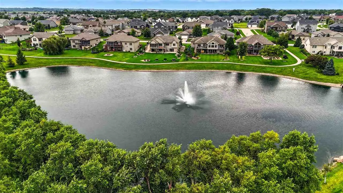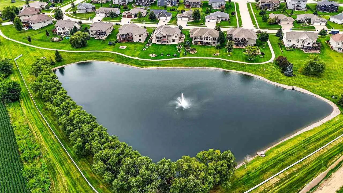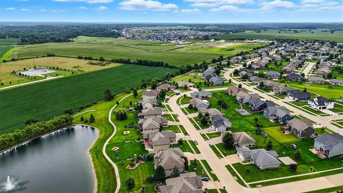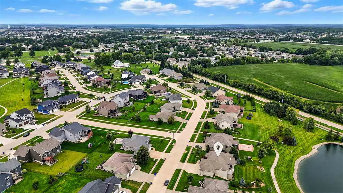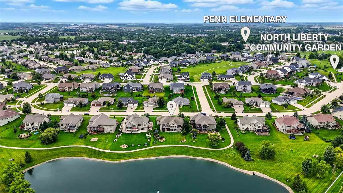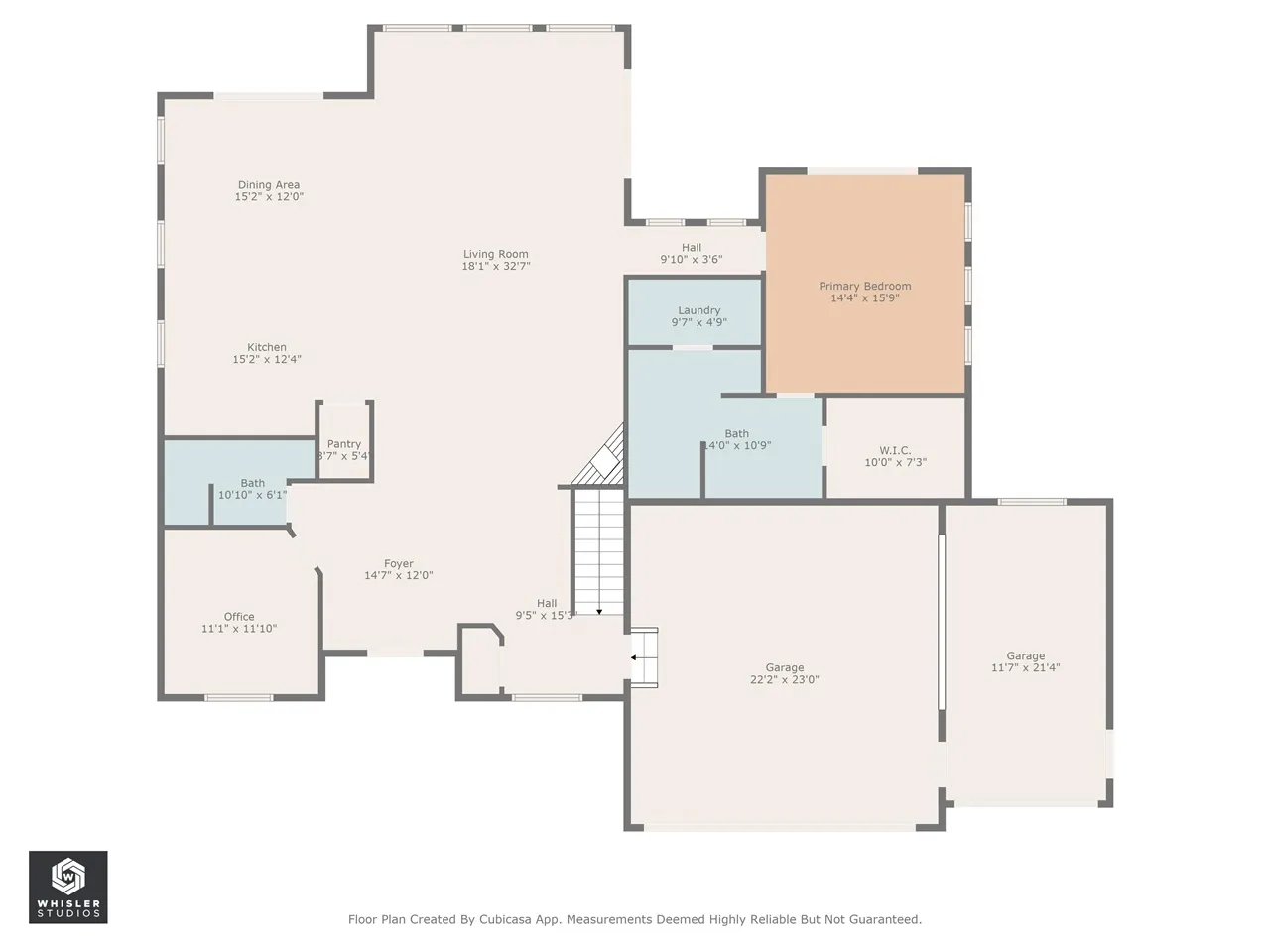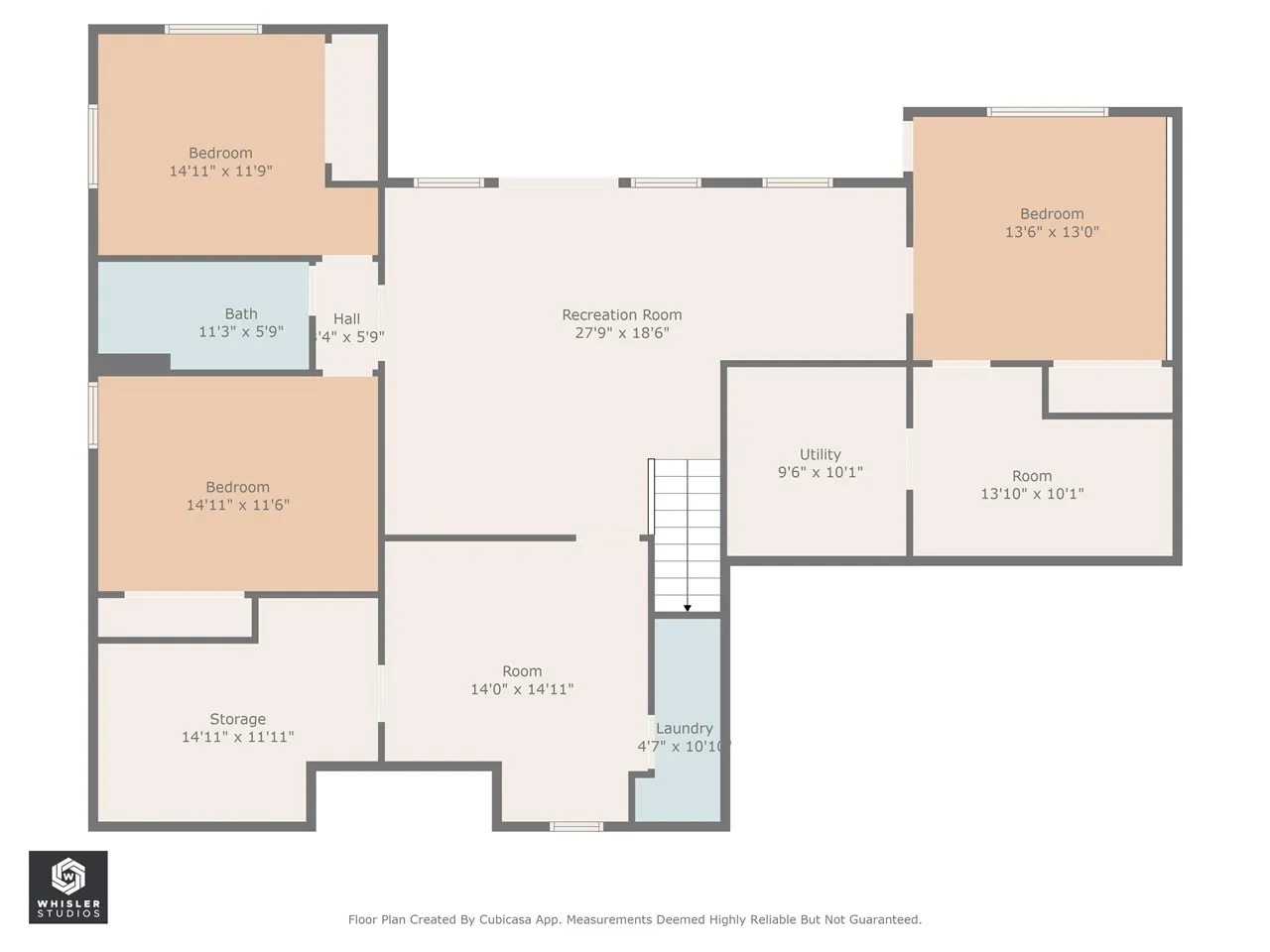Discover unparalleled living in this beautifully renovated home, offering breathtaking views of an Arlington Ridge pond. The chef’s kitchen, updated in 2021, boasts GE Cafe appliances, a built-in beverage cooler, a sprawling island, and a reverse osmosis water system providing pure, filtered water directly to the sink and refrigerator—perfect for entertaining. Retreat to the main-level primary suite, a serene oasis with a luxurious 2022-renovated bath featuring a massive walk-in shower, convenient laundry access, and extensive built-in storage. Enjoy new luxury vinyl planking and plush carpeting throughout the main level, complemented by fresh baseboards and casings. The versatile main level also includes a dedicated office, while the walk-out lower level expands your living space with three additional bedrooms, a workout room, a spacious living area, and a private speakeasy. Step outside to a beautifully landscaped backyard with an in-ground irrigation system, leading to a spacious covered patio complete with a four-person barrel sauna. For outdoor enthusiasts and dog lovers, a walking trail just behind the house connects to the entire Johnson County trail system, and Penn Meadows Park and Red Fern Dog Park are just around the corner. With geothermal heating and cooling for efficiency and comfort, and a heated three-car garage.
Residential For Sale
430 Carlyle Dr
North Liberty, Iowa 52317
Information on this page deemed reliable, but not guaranteed to be accurate. Listing information was entered by the listing agent and provided by ICAAR (Iowa City Area Association of REALTORS®) MLS and CRAAR (Cedar Rapids Area Association of REALTORS®) MLS. Urban Acres claims no responsibility for any misinformation, typographical errors, or misprints displayed from the MLS sources.
Have a question we can answer this property? Interesting in scheduling a showing? Please enter your preferences in the form. We will contact you in order to schedule an appointment to view this property.
View Similar Listings
4 beds, 3 bath
SqFt: 2,842
$699,000
2320 Rice Ridge Ln NE
North Liberty, Iowa 52317
4 beds, 3 bath
SqFt: 2,444
$699,000
1392 Tamarack Trl
Iowa City, Iowa 52245
4 beds, 3 bath
SqFt: 3,172
$735,000
61 Quail Valley Ct
Iowa City, Iowa 52246
4 beds, 3 bath
SqFt: 3,747
$749,000
4850 Autumn Drive
Cedar Rapids, Iowa 52411


