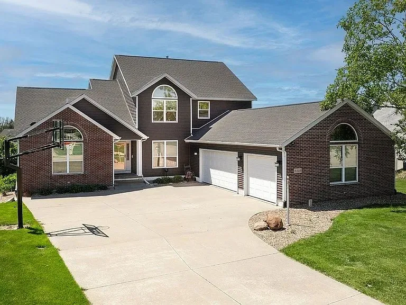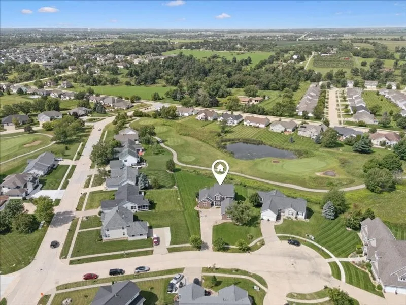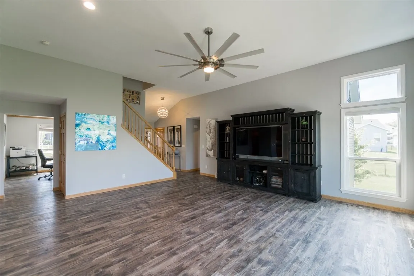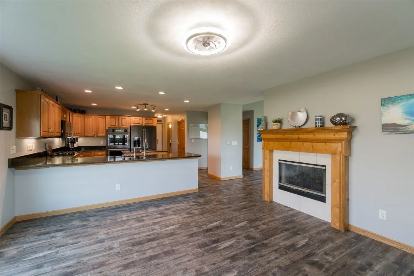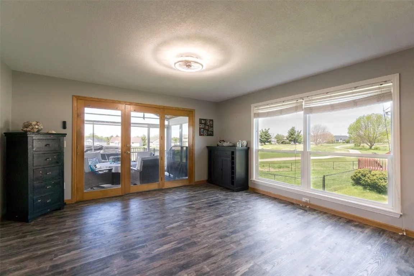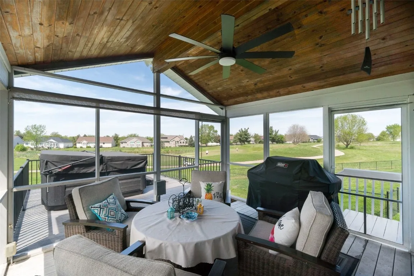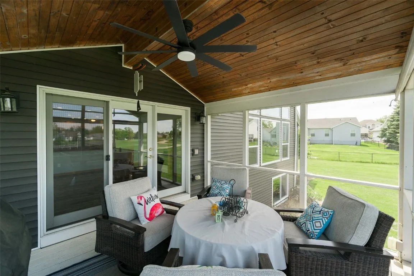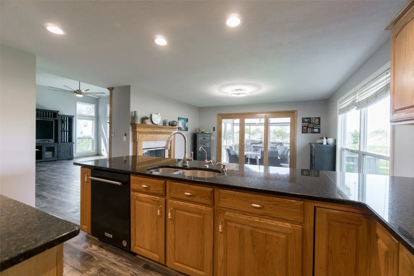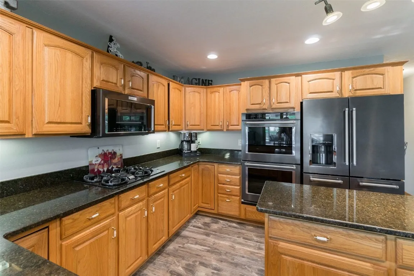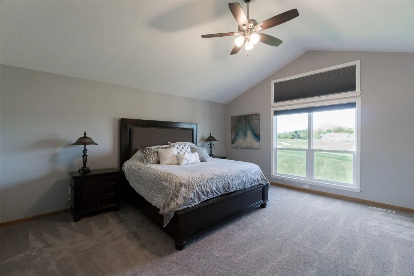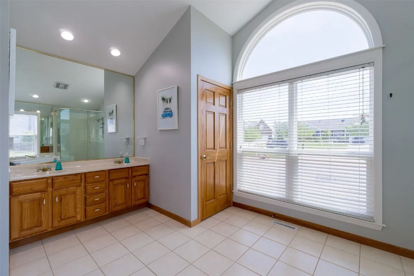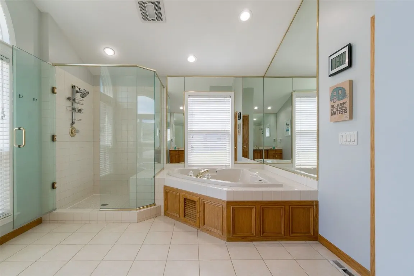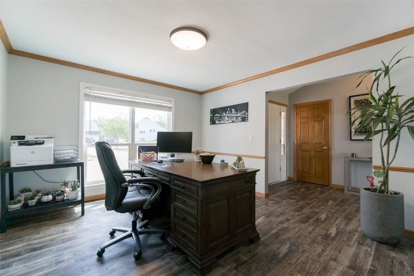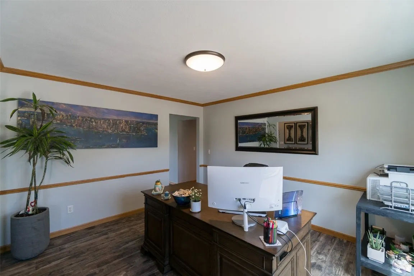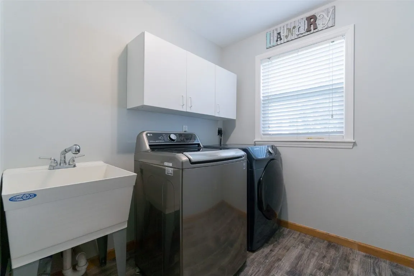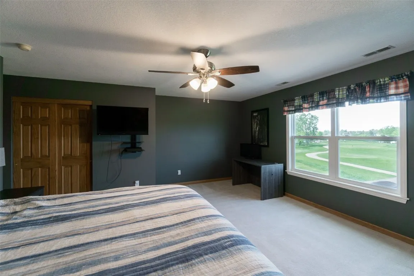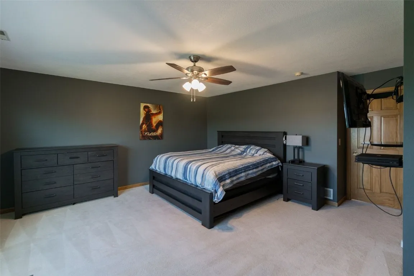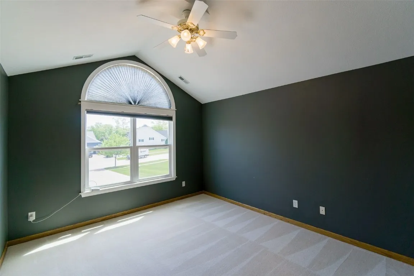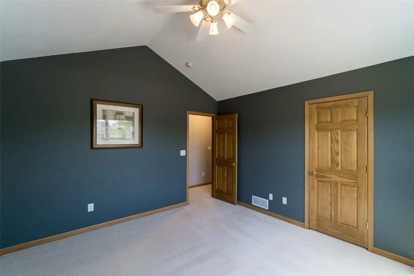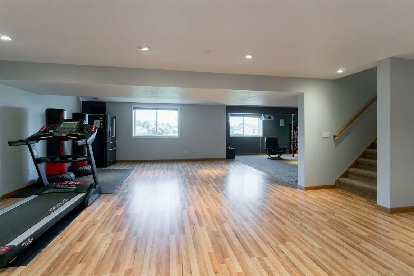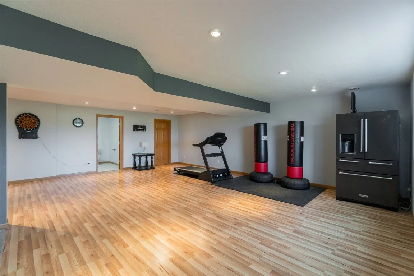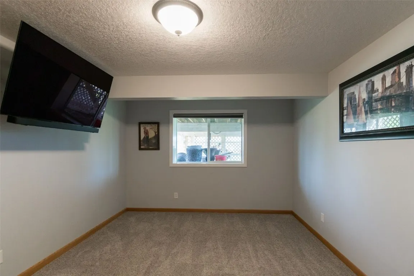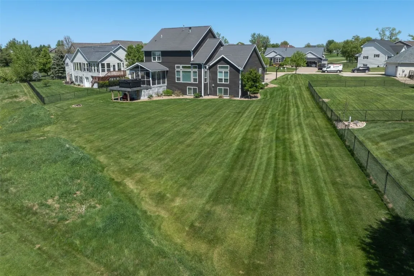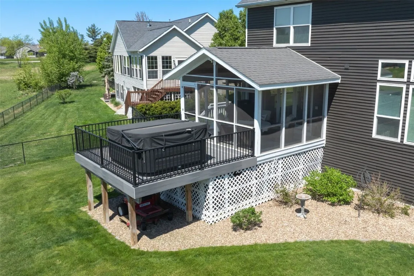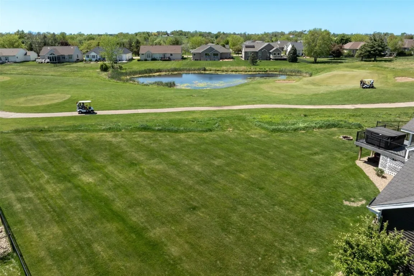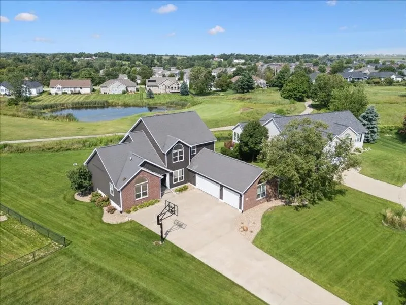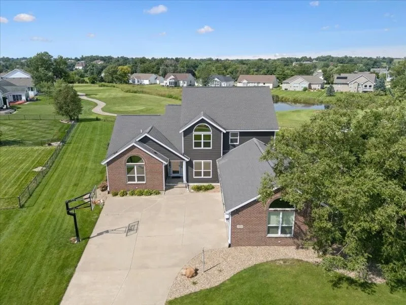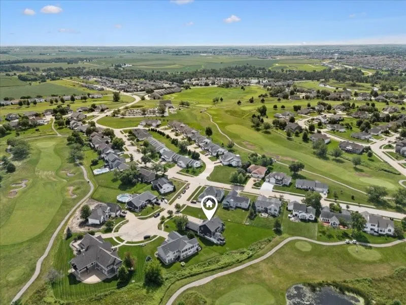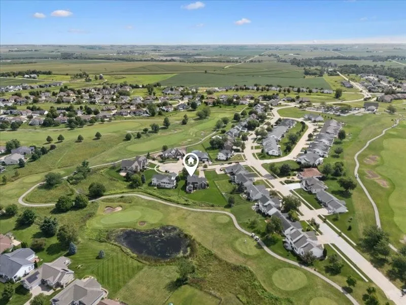This beautiful 2-story home overlooks the par-3 4th hole at Hunters Ridge Golf Course. Located in a cul-de-sac within the Hunters Ridge neighborhood, this home offers the perfect blend of comfort and functionality. Upon entering the big living room, you’ll be wowed by the view of the pond & golf course. The 2-sided gas fireplace faces the living room & dining area. You’ll love relaxing on the screened deck, outdoor maintenance free deck or patio while you enjoy the golf course view. The vaulted primary suite is on the main level with a huge luxurious bath with a jet tub, tile shower, hard surface double vanity & walk in closet. The big kitchen boasts luxury vinyl plank flooring, granite countertops, stainless steel appliances (included), a pantry, and a breakfast bar. A formal dining room, laundry & half bath are also located on the main level. Upstairs are three additional bedrooms and a full bath. The partially finished lower level features a huge rec room, the 5th bedroom, a full bath, workout space, plus plenty of storage. Other great features include central, underground pet fence, beautiful landscape with irrigation. Updates include tankless water heater, reverse osmosis system, all siding & windows, new AC & furnace, fresh paint, newer appliances, & 3 baths have been remodeled.
Residential For Sale
5510 Hunters Ridge Court
Marion, Iowa 52302
Information on this page deemed reliable, but not guaranteed to be accurate. Listing information was entered by the listing agent and provided by ICAAR (Iowa City Area Association of REALTORS®) MLS and CRAAR (Cedar Rapids Area Association of REALTORS®) MLS. Urban Acres claims no responsibility for any misinformation, typographical errors, or misprints displayed from the MLS sources.
Have a question we can answer this property? Interesting in scheduling a showing? Please enter your preferences in the form. We will contact you in order to schedule an appointment to view this property.
View Similar Listings
5 beds, 4 bath
SqFt: 2,992
$600,000
986 Ryan Ct
Iowa City, Iowa 52246
5 beds, 4 bath
SqFt: 4,397
$625,000
5843 Wells Lane
Cedar Rapids, Iowa 52411
5 beds, 4 bath
SqFt: 3,348
$569,000
2253 73rd Street
Van Horne, Iowa 52346
5 beds, 4 bath
SqFt: 2,677
$556,600
808 Crestview Dr
Solon, Iowa 52333
5 beds, 4 bath
SqFt: 4,357
$549,000
635 Deer Ridge Dr
Atkins, Iowa 52206
5 beds, 4 bath
SqFt: 2,919
$599,900
4648 Preston Ln
Iowa City, Iowa 52246
5 beds, 4 bath
SqFt: 1,894
$539,000
6121 NE Sherman Dr
Ankeny, Iowa 50021
5 beds, 4 bath
SqFt: 3,239
$584,900
94 Fawn Lane
Lisbon, Iowa 52253


