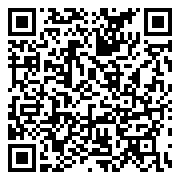




Immediate possession for this East Iowa City 5 bedroom 3 bath ranch in Stone Bridge Estates. 3 bedrooms on the main level with 3 car garage. Cutting edge design by Blue Sky Developers! Best value for the money on the market. Added windows make this a light abundant home full of vibrance. Open plan with kitchen/dining combo open to the great room. Custom kitchen with pantry, working island with ample seating, pendant lighting & upgraded appliances. Corked LVP flooring, wider white painted trim, upgraded lighting. Primary suite has lid trey ceiling, Marble tile shower & black bath fixtures. Very handy drop zone off the entry to garage. Sizable for an extra refrigerator. Full finished basement with 2 more bedrooms, a 6th non-conforming bedroom or flex room, large rec room & plenty of storage.
Immediate possession for this East Iowa City 5 bedroom 3 bath ranch in Stone Bridge Estates. 3 bedrooms on the main level with 3 car garage. Cutting edge design by Blue Sky Developers! Best value for the money on the market. Added windows make this a light abundant home full of vibrance. Open plan with kitchen/dining combo open to the great room. Custom kitchen with pantry, working island with ample seating, pendant lighting & upgraded appliances. Corked LVP flooring, wider white painted trim, upgraded lighting. Primary suite has lid trey ceiling, Marble tile shower & black bath fixtures. Very handy drop zone off the entry to garage. Sizable for an extra refrigerator. Full finished basement with 2 more bedrooms, a 6th non-conforming bedroom or flex room, large rec room & plenty of storage.
