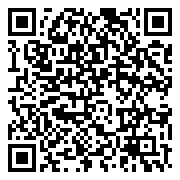



On just over an acre is this 4 bed, 4 bath open ranch plan with 2600+ finished sq ft and plenty of unfinished storage too. From the 3 car garage, you’ll entry into the mudroom of laundry and lockers. To the front of the house are the two guest bedrooms, one full and one 1/2 bath. Down the hallway is the open concept between the kitchen, with corner pantry, the dining room, which leads to the deck, and the great room with a fireplace. The primary has tray ceilings and a private bath with walk-in closet. Lower level has the additional bedroom, one bathroom, spot for a wet bar, and tons of unfinished storage space. And it’s a walkout! Come see it today!
On just over an acre is this 4 bed, 4 bath open ranch plan with 2600+ finished sq ft and plenty of unfinished storage too. From the 3 car garage, you’ll entry into the mudroom of laundry and lockers. To the front of the house are the two guest bedrooms, one full and one 1/2 bath. Down the hallway is the open concept between the kitchen, with corner pantry, the dining room, which leads to the deck, and the great room with a fireplace. The primary has tray ceilings and a private bath with walk-in closet. Lower level has the additional bedroom, one bathroom, spot for a wet bar, and tons of unfinished storage space. And it’s a walkout! Come see it today!



