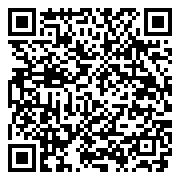




Fantastic two-story home nestled on the west side of Iowa City right across from Willow Creek Park! This charmer features tons of living space and natural light on the main floor with an open kitchen, dining and living area along with a formal living room as well as a formal dining room. The kitchen area flows into an enchanted sun room overlooking the beautiful plantings in this well maintained and flat back yard that is fully fenced. You’ll love the size of the bedrooms on the second floor as well as the spacious primary suite featuring an updated bathroom. The whole house boasts lots of storage and there is additional flex space in the basement which could be finished or used as exercise space and more! Don’t miss out on your opportunity to own this well-maintained home in such a convenient location!
Fantastic two-story home nestled on the west side of Iowa City right across from Willow Creek Park! This charmer features tons of living space and natural light on the main floor with an open kitchen, dining and living area along with a formal living room as well as a formal dining room. The kitchen area flows into an enchanted sun room overlooking the beautiful plantings in this well maintained and flat back yard that is fully fenced. You’ll love the size of the bedrooms on the second floor as well as the spacious primary suite featuring an updated bathroom. The whole house boasts lots of storage and there is additional flex space in the basement which could be finished or used as exercise space and more! Don’t miss out on your opportunity to own this well-maintained home in such a convenient location!
