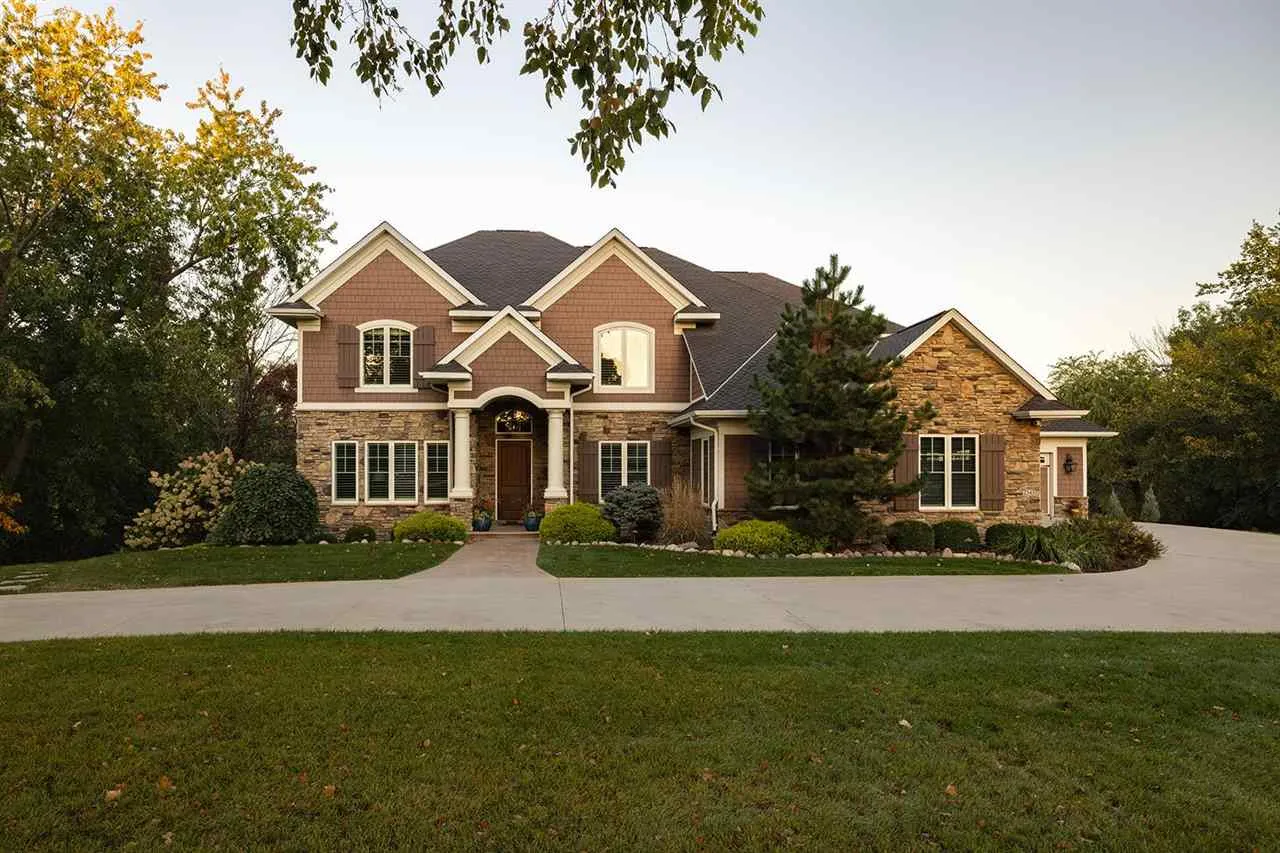




Stunning Luxury Estate on Private 3-Acre Wooded Lot with Heated Saltwater Pool. This exquisite custom home, built by Klosterman Construction, is set on a secluded 3-acre lot in the prestigious Lake Ridge Estates. Tucked away near the end of a private road, the property offers unparalleled privacy and natural beauty. The gourmet kitchen features dual quartz islands, a Wolf cooktop and double ovens, Sub-Zero fridge, Bosch dishwasher, wine fridge, and a walk-through pantry with garage access for easy unloading of groceries. The spacious great room boasts soaring windows, a stone gas fireplace, built-in shelving, and rich maple floors. The sunroom with travertine tile and a second gas fireplace opens to a spacious deck.The luxurious primary suite includes remote-controlled blackout shades, a Kohler steam shower, jetted soaking tub, heated marble floors, and a custom wardrobe room connected to the laundry room. Five additional en-suite bedrooms, each with heated tiled floors, offer comfort and privacy for family and guests. The lower level features a custom bar with ice maker, beverage fridges, microwave and dishwasher. A large recreation area with ample space for family and friends and direct access to the backyard and pool area.The pool area surrounded by mature trees and a built-in gas firepit offers a resort-like setting.
Stunning Luxury Estate on Private 3-Acre Wooded Lot with Heated Saltwater Pool. This exquisite custom home, built by Klosterman Construction, is set on a secluded 3-acre lot in the prestigious Lake Ridge Estates. Tucked away near the end of a private road, the property offers unparalleled privacy and natural beauty. The gourmet kitchen features dual quartz islands, a Wolf cooktop and double ovens, Sub-Zero fridge, Bosch dishwasher, wine fridge, and a walk-through pantry with garage access for easy unloading of groceries. The spacious great room boasts soaring windows, a stone gas fireplace, built-in shelving, and rich maple floors. The sunroom with travertine tile and a second gas fireplace opens to a spacious deck.The luxurious primary suite includes remote-controlled blackout shades, a Kohler steam shower, jetted soaking tub, heated marble floors, and a custom wardrobe room connected to the laundry room. Five additional en-suite bedrooms, each with heated tiled floors, offer comfort and privacy for family and guests. The lower level features a custom bar with ice maker, beverage fridges, microwave and dishwasher. A large recreation area with ample space for family and friends and direct access to the backyard and pool area.The pool area surrounded by mature trees and a built-in gas firepit offers a resort-like setting.
