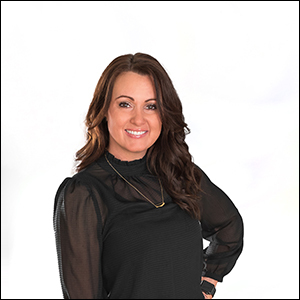




Welcome to your forever home—a beautifully maintained 4-bedroom, 3-bathroom retreat set on a peaceful 1.58-acre lot in Riverside, just minutes from Iowa City, Riverside Casino, and Interstate 380. Conveniently situated on a hard surface road, this property offers the perfect balance of country living and city accessibility. From the moment you arrive, you’ll be impressed by the curb appeal and thoughtful updates, including a new roof and siding that add both style and peace of mind. Step inside to a bright, open-concept layout with generous living spaces. The walk-out lower level is a showstopper, complete with a gorgeous wet bar and billiard/game area. Enjoy peaceful evenings and panoramic views from your extended composite deck—the ultimate spot for relaxing and taking in the sunset skies. The backyard is both open and private, offering space for or a garden, play area, or future enhancements. For the hobbyist or small business owner, the heated and cooled workshop is a dream come true! Featuring a 10’ overhead door, concrete floor with floor drain, and climate control, it’s ready for any project year-round. Whether you’re seeking room to grow, space to create, or simply a tranquil place to call home, this home checks all the boxes.
Welcome to your forever home—a beautifully maintained 4-bedroom, 3-bathroom retreat set on a peaceful 1.58-acre lot in Riverside, just minutes from Iowa City, Riverside Casino, and Interstate 380. Conveniently situated on a hard surface road, this property offers the perfect balance of country living and city accessibility. From the moment you arrive, you’ll be impressed by the curb appeal and thoughtful updates, including a new roof and siding that add both style and peace of mind. Step inside to a bright, open-concept layout with generous living spaces. The walk-out lower level is a showstopper, complete with a gorgeous wet bar and billiard/game area. Enjoy peaceful evenings and panoramic views from your extended composite deck—the ultimate spot for relaxing and taking in the sunset skies. The backyard is both open and private, offering space for or a garden, play area, or future enhancements. For the hobbyist or small business owner, the heated and cooled workshop is a dream come true! Featuring a 10’ overhead door, concrete floor with floor drain, and climate control, it’s ready for any project year-round. Whether you’re seeking room to grow, space to create, or simply a tranquil place to call home, this home checks all the boxes.
