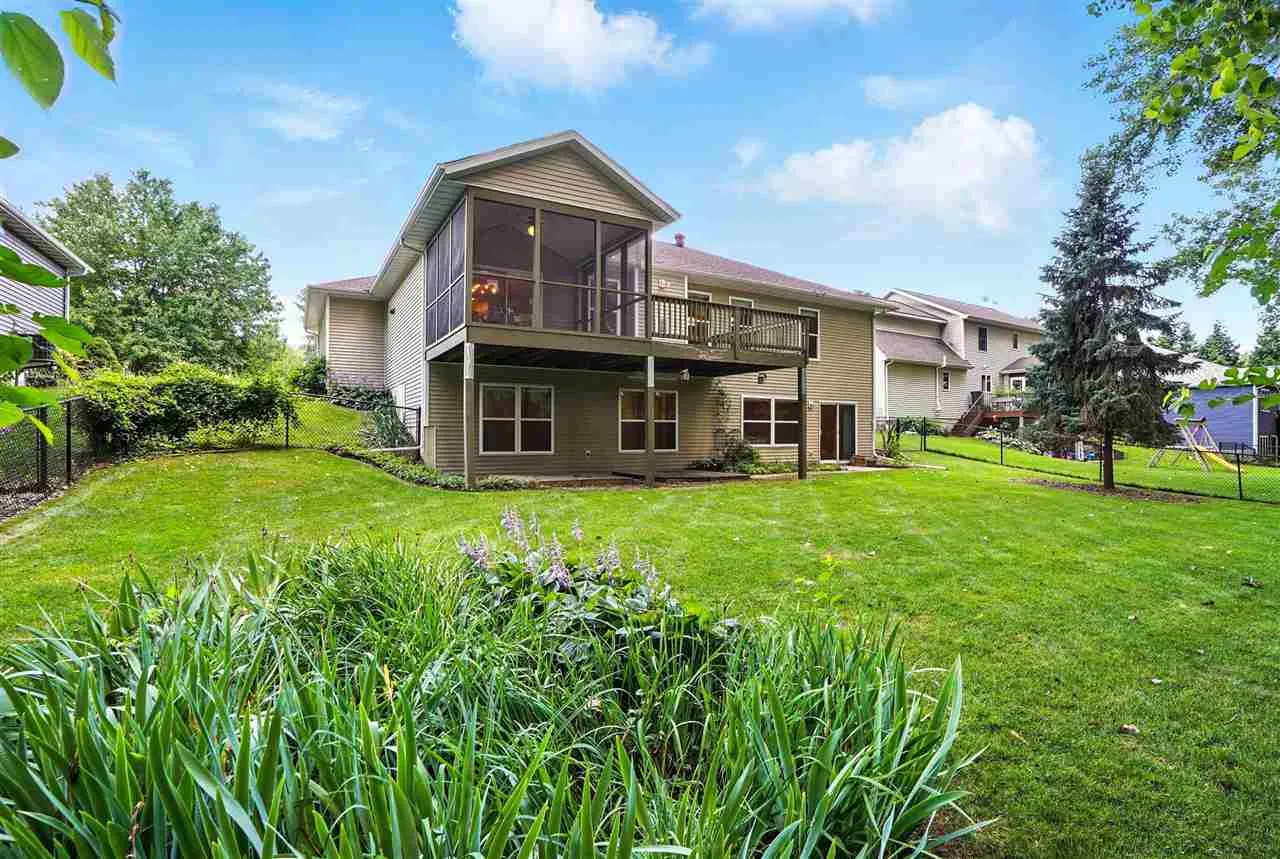




Meticulously maintained and move-in ready with a $2000 Paint Allowance! This well-cared-for 5-bedroom walkout ranch is tucked into a wooded lot in a highly desirable neighborhood near North Ridge Park and the Mall—a perfect location. Thoughtfully updated throughout, you’ll love the bright and functional kitchen with stainless steel appliances, quartz countertops, a stylish backsplash, and a handy pantry. The inviting living room features a cozy fireplace and opens to the dining area, all with updated laminate flooring that continues through the kitchen, hall, and spacious primary bedroom. The primary suite offers a large walk-in closet and a private bath with dual sinks—a true retreat. Convenient main-floor laundry just off the oversized 2 car garage. Downstairs, you’ll find a generous family room, two large bedrooms (one with a walk-in closet), a full bath & excellent storage space. Relax with your morning coffee in the screened-in porch overlooking a fenced yard that backs to private trees—your own little oasis! This home blends comfort, updates, and location beautifully! Updates include: New in 2024-Refrig, Microwave & Water Heater. New AC in 2023. Garage Doors in 2021. New in 2020-Washer/Dryer, Water Softener & Leaf Guards. Oven in 2019 & Roof in 2009. The screens on the porch & the concrete steps are in as is condition.
Meticulously maintained and move-in ready with a $2000 Paint Allowance! This well-cared-for 5-bedroom walkout ranch is tucked into a wooded lot in a highly desirable neighborhood near North Ridge Park and the Mall—a perfect location. Thoughtfully updated throughout, you’ll love the bright and functional kitchen with stainless steel appliances, quartz countertops, a stylish backsplash, and a handy pantry. The inviting living room features a cozy fireplace and opens to the dining area, all with updated laminate flooring that continues through the kitchen, hall, and spacious primary bedroom. The primary suite offers a large walk-in closet and a private bath with dual sinks—a true retreat. Convenient main-floor laundry just off the oversized 2 car garage. Downstairs, you’ll find a generous family room, two large bedrooms (one with a walk-in closet), a full bath & excellent storage space. Relax with your morning coffee in the screened-in porch overlooking a fenced yard that backs to private trees—your own little oasis! This home blends comfort, updates, and location beautifully! Updates include: New in 2024-Refrig, Microwave & Water Heater. New AC in 2023. Garage Doors in 2021. New in 2020-Washer/Dryer, Water Softener & Leaf Guards. Oven in 2019 & Roof in 2009. The screens on the porch & the concrete steps are in as is condition.
