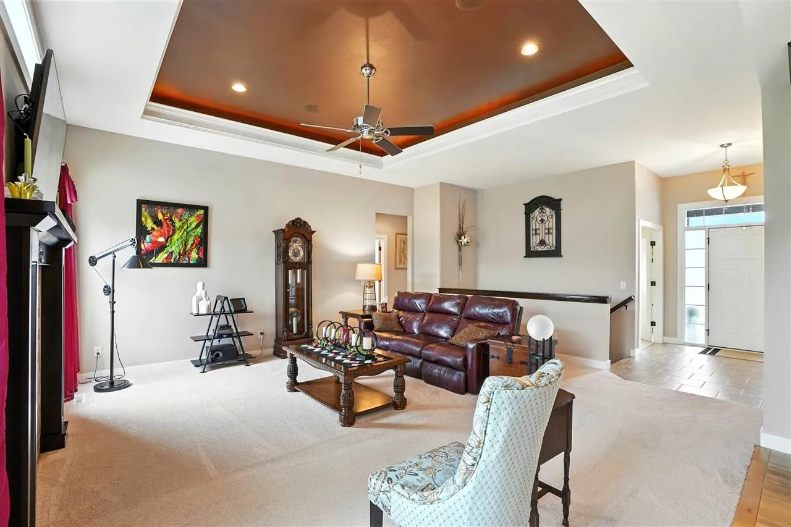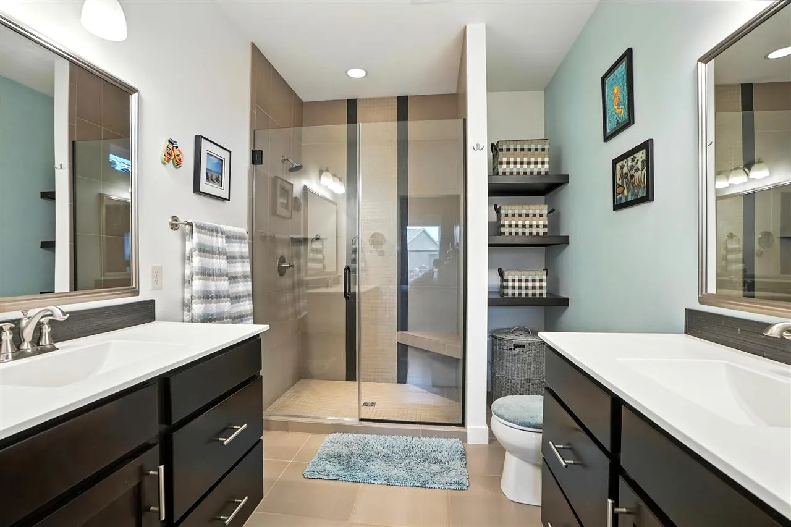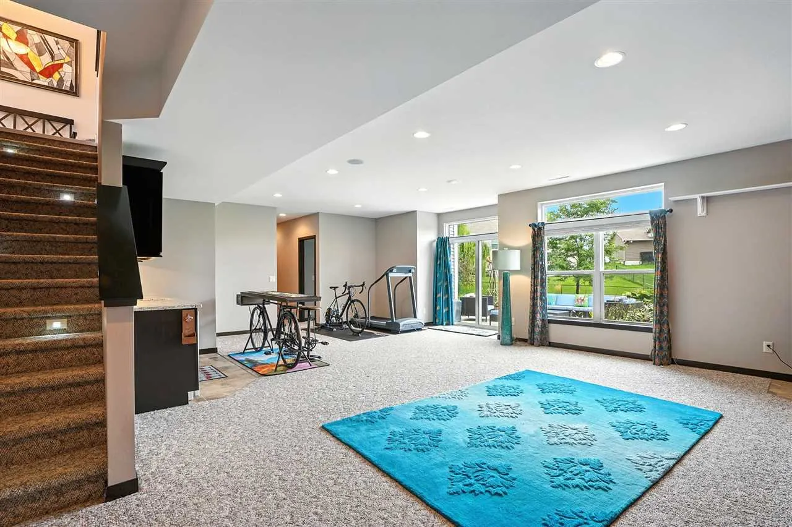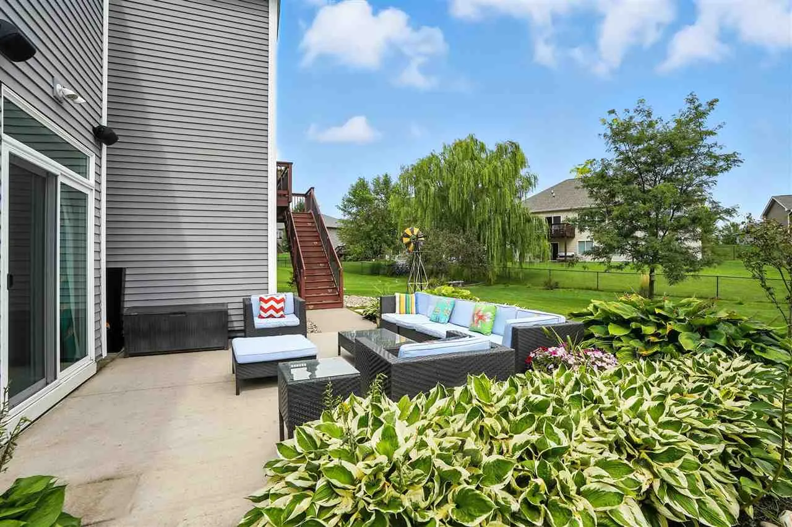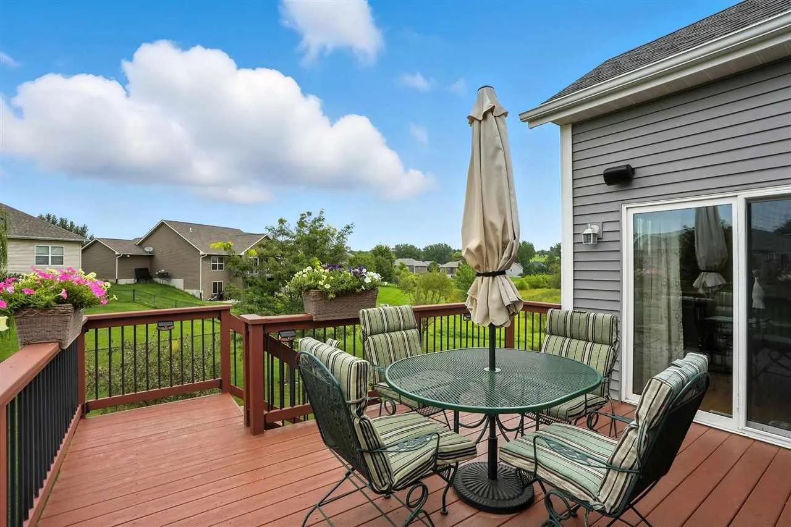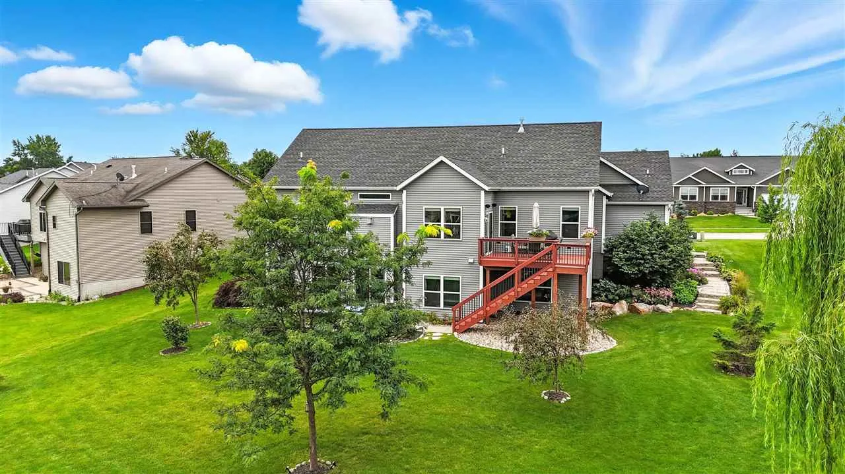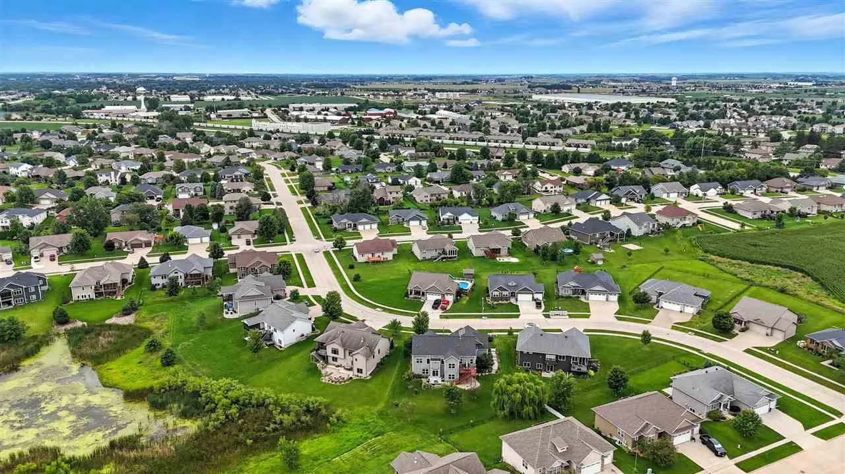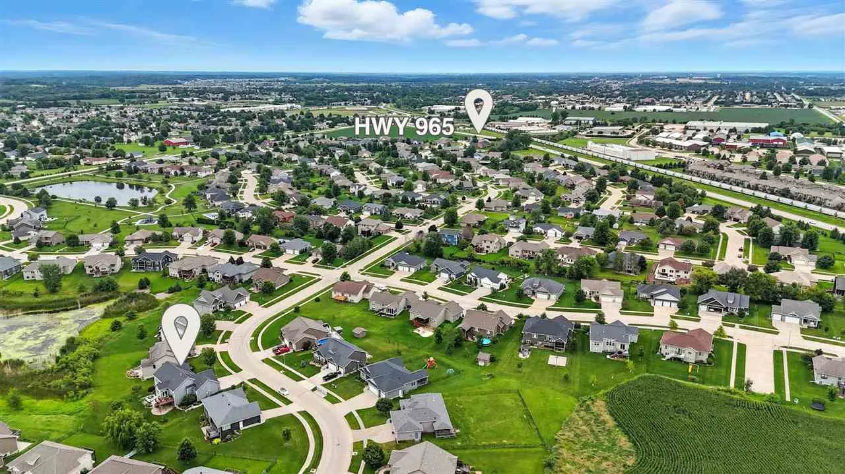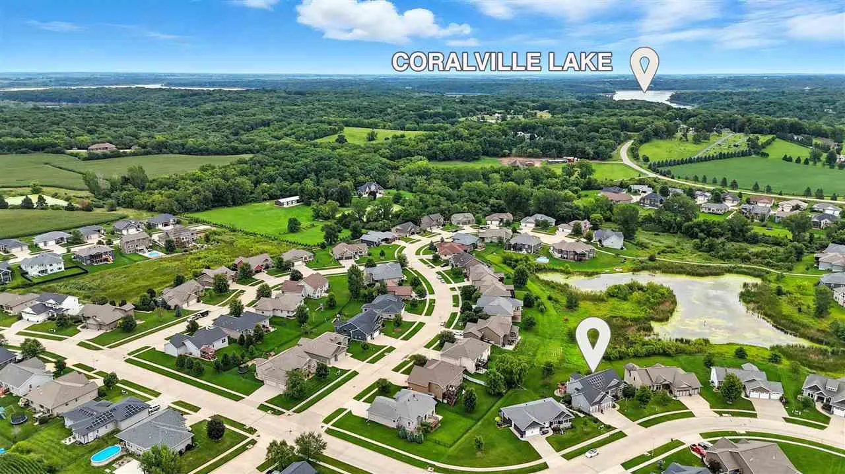
Welcome to this stunning ranch home in North Liberty offering nearly 3,000 sq ft of living space with a bright, open floor plan that seamlessly connects the living room, kitchen, and dining area. The living room features charming stained-glass accents (which will stay), a cozy gas fireplace, and built-in surround sound by Hawkeye Audio. The kitchen is equipped with stainless steel appliances (refrigerator replaced in 2024), pantry, and direct access to the deck-complete with exterior speakers-perfect for entertaining. The spacious primary suite boasts a walk-in closet and private bath. The main level laundry is located just off of the garage entrance. Two additional bedrooms, a full bath, and front office provide plenty of flexible living space. The insulated 3-car garage includes shelving and an overhead furnace (installed in 2019). Energy efficiency is enhanced by Solar Edge solar panels with a transferable 25-year warranty. The walkout lower level features a cozy family room equipped with a 2nd gas fireplace and wet-bar, two additional bedrooms and full bathroom, and ample storage space. Recent updates include a freshly stained deck, new carpet (2025) in the main level living room, hallways, and primary suite. Gorgeous landscaping in the front and back completes the whole picture.
Residential For Sale
1860 Timber Wolf Dr
North Liberty, Iowa 52317
Information on this page deemed reliable, but not guaranteed to be accurate. Listing information was entered by the listing agent and provided by ICAAR (Iowa City Area Association of REALTORS®) MLS and CRAAR (Cedar Rapids Area Association of REALTORS®) MLS. Urban Acres claims no responsibility for any misinformation, typographical errors, or misprints displayed from the MLS sources.
Have a question we can answer this property? Interesting in scheduling a showing? Please enter your preferences in the form. We will contact you in order to schedule an appointment to view this property.
View Similar Listings
5 beds, 3 bath
SqFt: 2,534
$550,000
4942 Preston Lane
Iowa City, Iowa 52246
5 beds, 3 bath
SqFt: 2,796
$549,900
432 Rolling Hills Drive
Tiffin, Iowa 52340
5 beds, 3 bath
SqFt: 2,620
$610,000
1108 High Ridge Trail
Solon, Iowa 52333
5 beds, 3 bath
SqFt: 3,125
$599,900
603 Heartland Street
Fairfax, Iowa 52228
5 beds, 3 bath
SqFt: 2,798
$578,888
1080 Everdeen Court
Marion, Iowa 52302
5 beds, 3 bath
SqFt: 3,007
$572,000
5112 Scenic View Ct SW
Cedar Rapids, Iowa 52404
5 beds, 3 bath
SqFt: 2,987
$569,000
3122 Timber Ridge Court
Hiawatha, Iowa 52233
5 beds, 3 bath
SqFt: 2,809
$559,900
372 Sedona St
Iowa City, Iowa 52246





