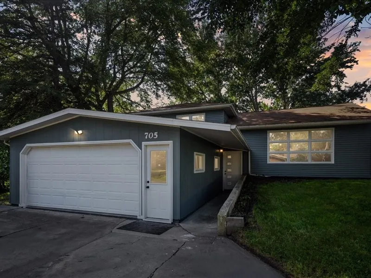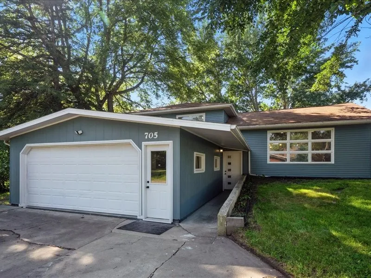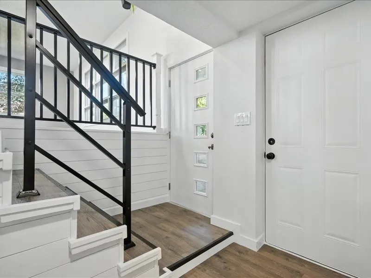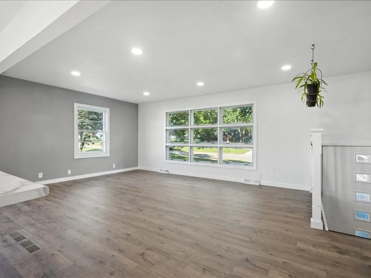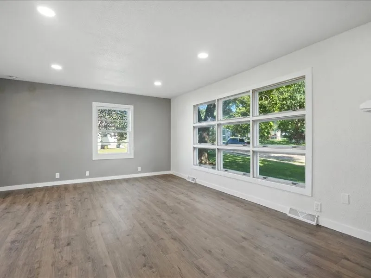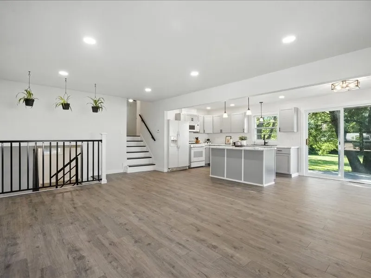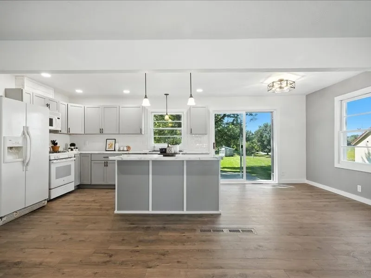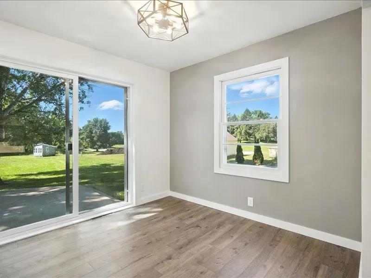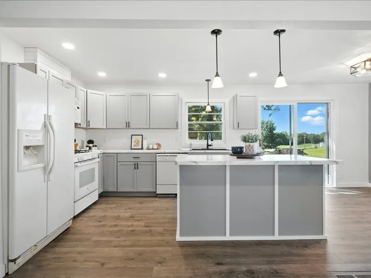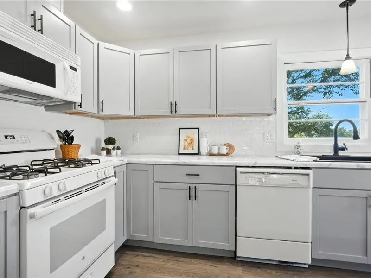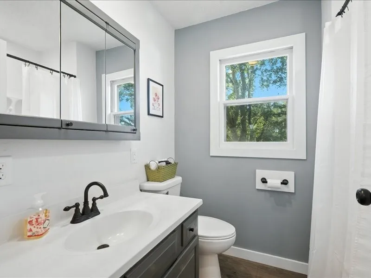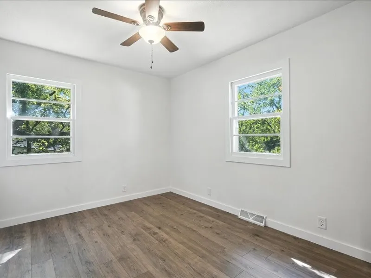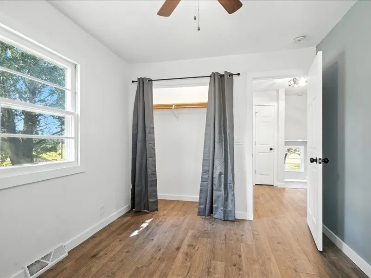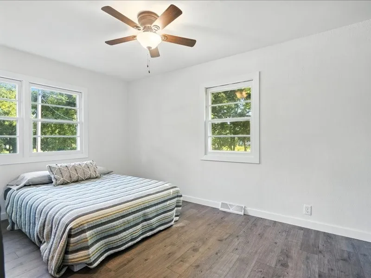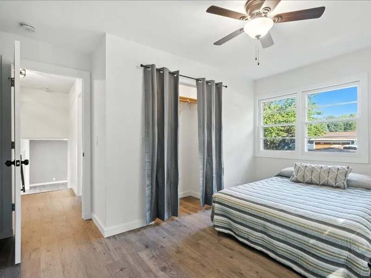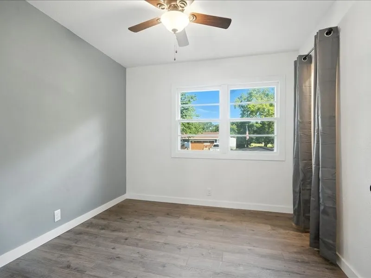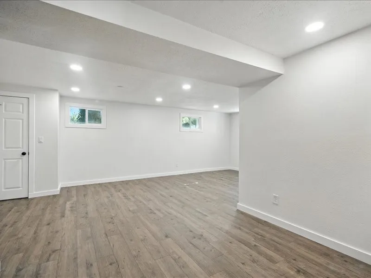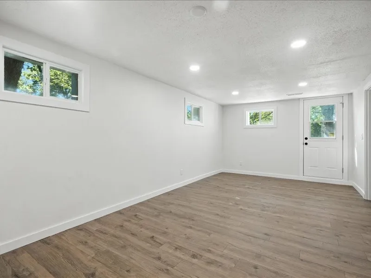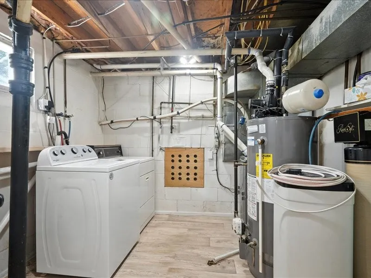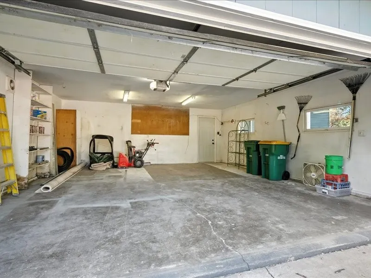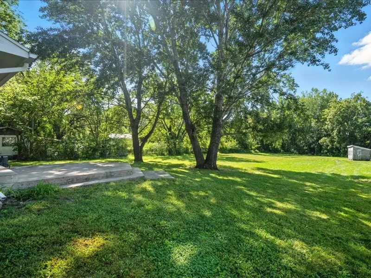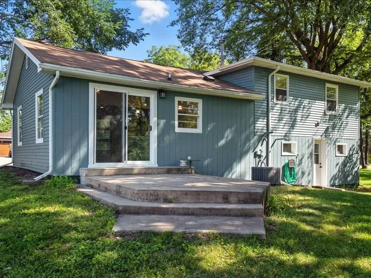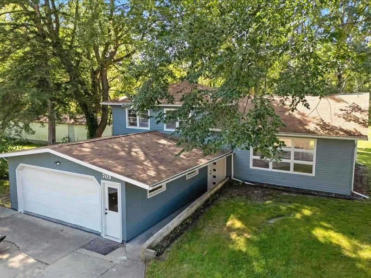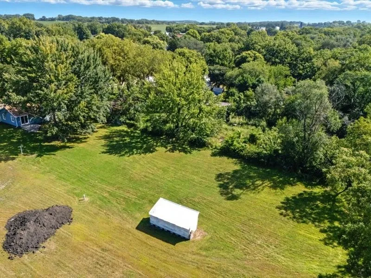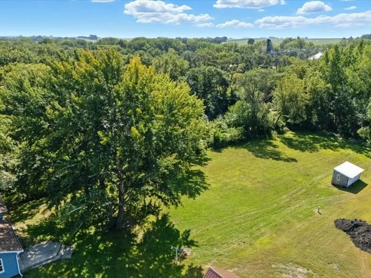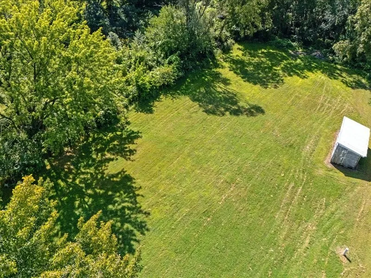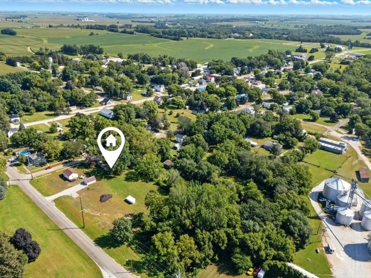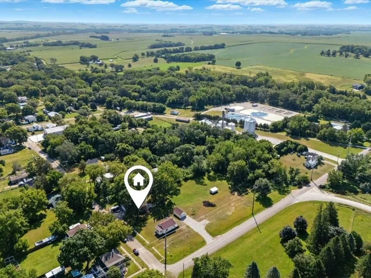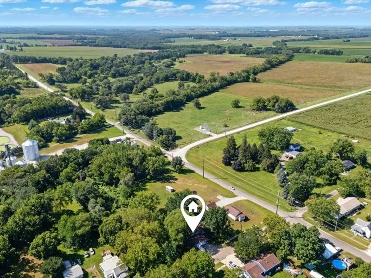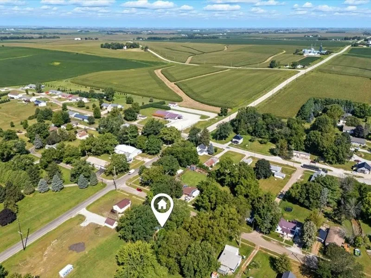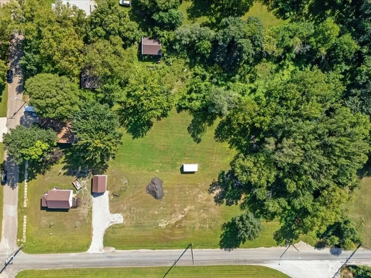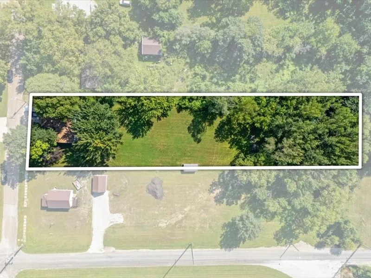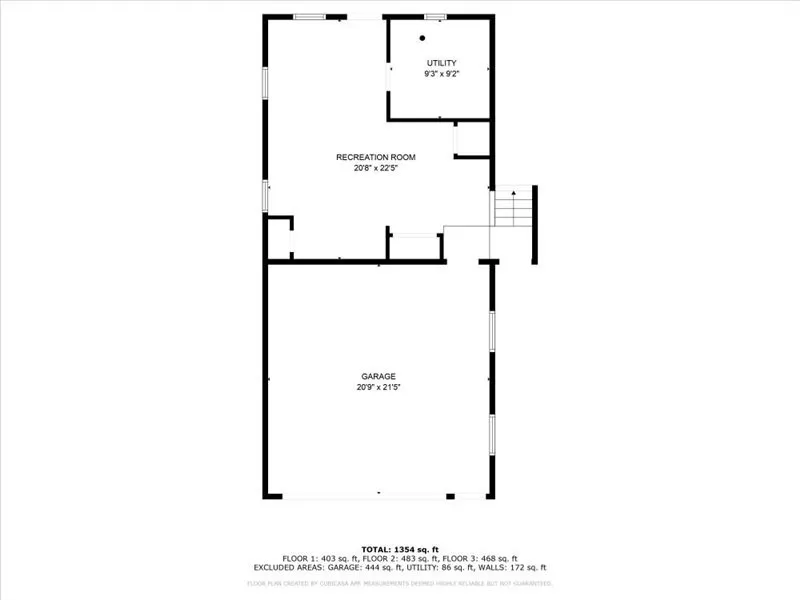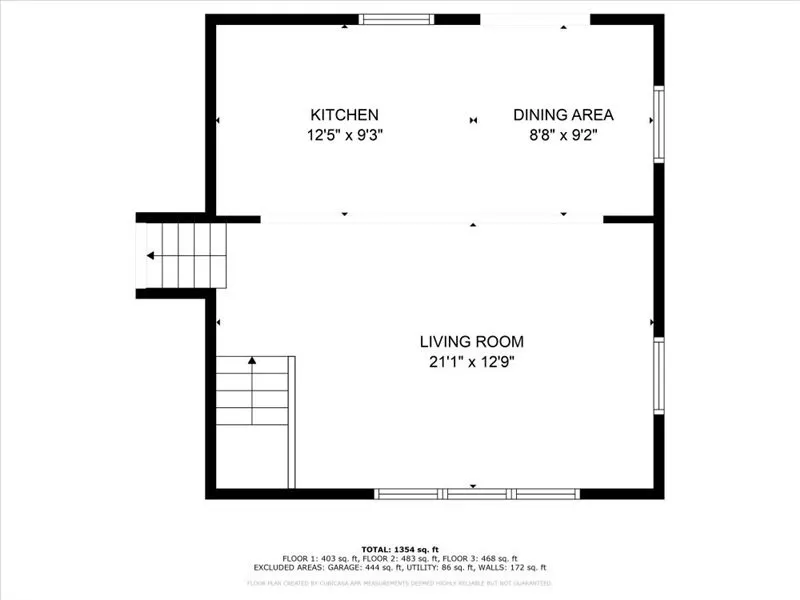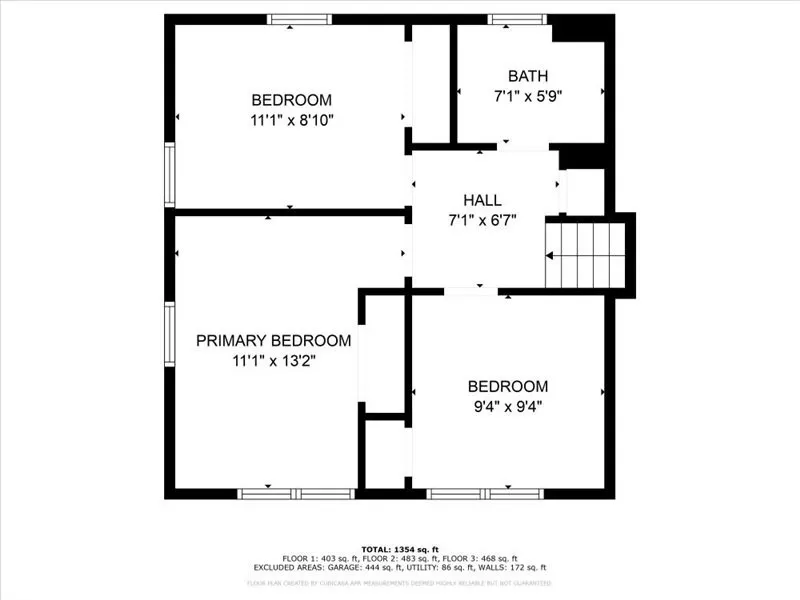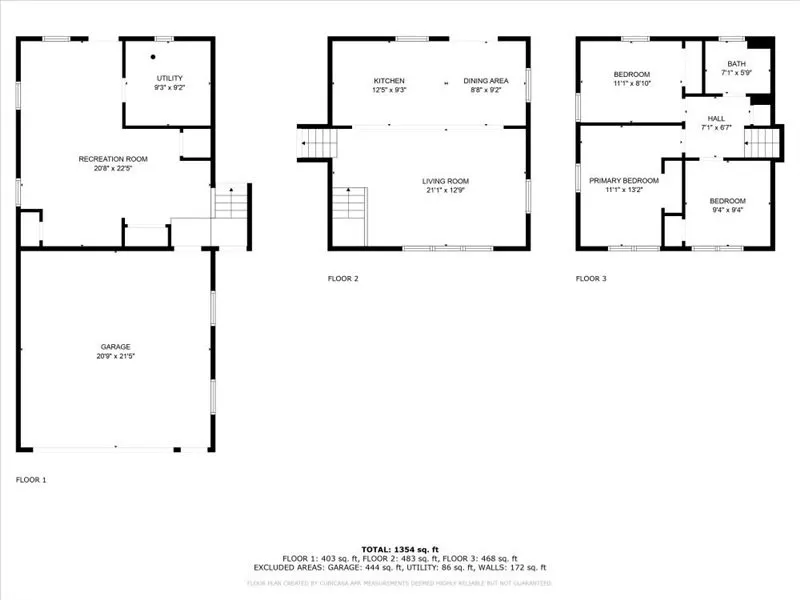Welcome to this beautifully updated home featuring a modern open-concept layout that seamlessly connects the kitchen, dining, and main living areas — perfect for everyday living and entertaining. The fully renovated kitchen has brand-new cabinetry, sleek new countertops, and an upgraded sink and faucet. Throughout the home, you’ll find durable luxury vinyl flooring with no carpeting, as well as energy-efficient lighting that enhances both style and functionality. The lower level features new windows, and a new sliding glass door off the kitchen brings in natural light and provides easy access to fabulous 1 acre lot. The bathroom has been tastefully updated with new bath fixtures for sink and shower as well as a new toilet. Additional upgrades include updated electrical and plumbing, fresh interior paint in a soft gray palette with crisp white trim, and new interior hand railings for added safety and style. A water softener is included (note: not fully connected), and both the HVAC system and water heater are only a few years old — see the Property Disclosure for details. Home, Radon and Pest inspections have been completed – ask your Realtor for a copy of the reports! Short walk to city park with family friendly playground facilities. Buyer to verify schools and finished square feet. Don’t miss your chance to own this move-in ready home with thoughtful upgrades throughout!
Residential For Sale
705 South St
Brandon, Iowa 52210
Information on this page deemed reliable, but not guaranteed to be accurate. Listing information was entered by the listing agent and provided by ICAAR (Iowa City Area Association of REALTORS®) MLS and CRAAR (Cedar Rapids Area Association of REALTORS®) MLS. Urban Acres claims no responsibility for any misinformation, typographical errors, or misprints displayed from the MLS sources.
Have a question we can answer this property? Interesting in scheduling a showing? Please enter your preferences in the form. We will contact you in order to schedule an appointment to view this property.
View Similar Listings
3 beds, 2 bath
SqFt: 1,759
$275,000
47 S Park Ridge Rd
North Liberty, Iowa 52317
3 beds, 2 bath
SqFt: 1,930
$240,000
1950 S South Ridge Dr
Coralville, Iowa 52241
3 beds, 2 bath
SqFt: 1,570
$292,900
1658 Aspen Ct
North Liberty, Iowa 52317
3 beds, 2 bath
SqFt: 1,570
$294,900
1660 Aspen Ct
North Liberty, Iowa 52317
3 beds, 2 bath
SqFt: 1,570
$292,900
1656 Aspen Ct
North Liberty, Iowa 52317
3 beds, 2 bath
SqFt: 2,014
$275,000
1129 Village Farm Ct
Iowa City, Iowa 52240
3 beds, 2 bath
SqFt: 1,581
$220,000
940 23rd Ave.
Coralville, Iowa 52241
3 beds, 2 bath
SqFt: 1,514
$239,900
840 S Dubuque St
Solon, Iowa 52333


