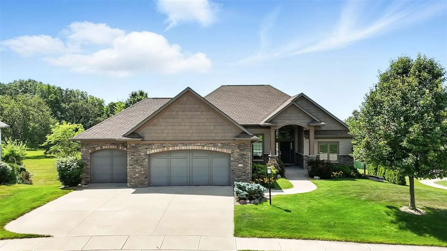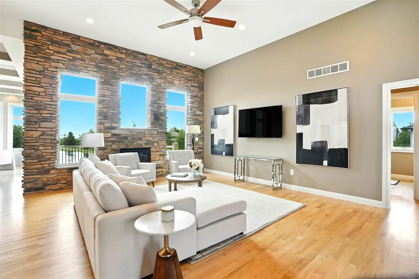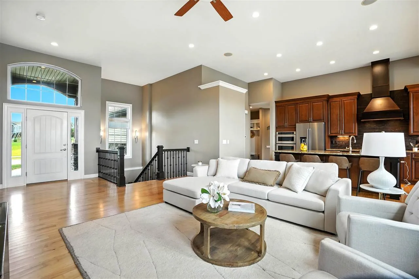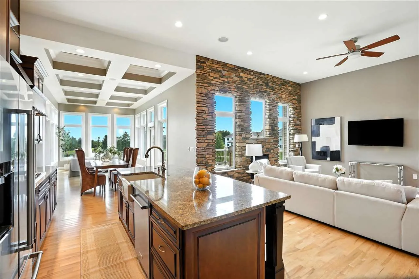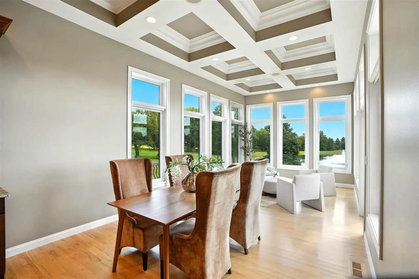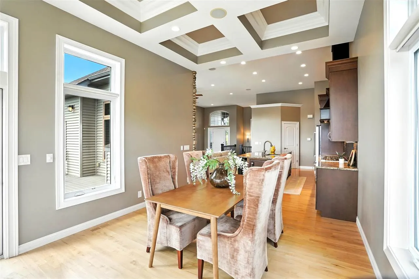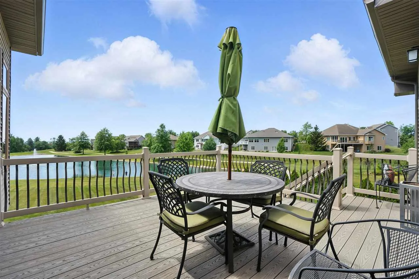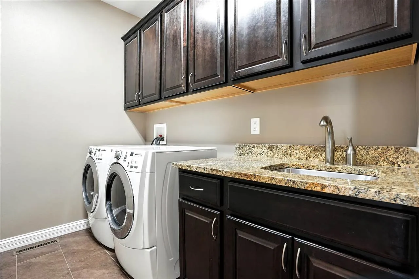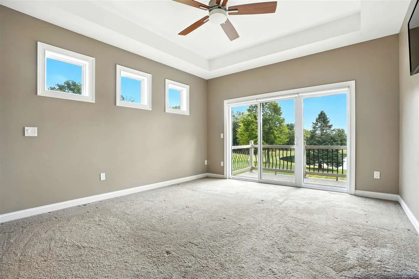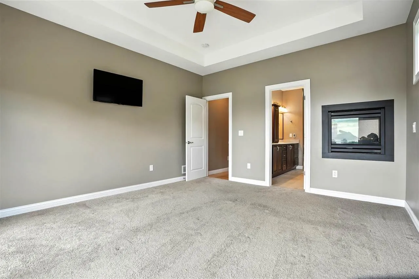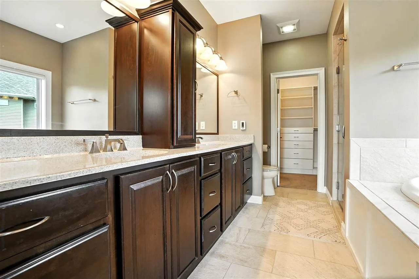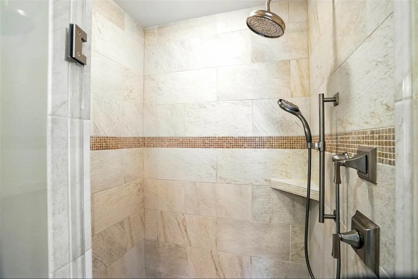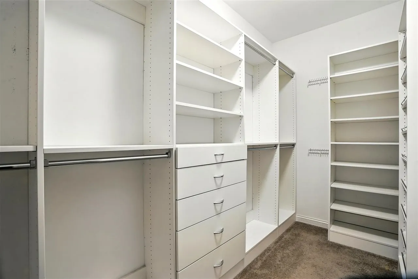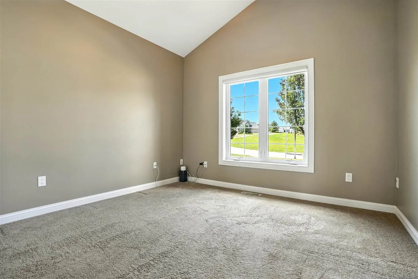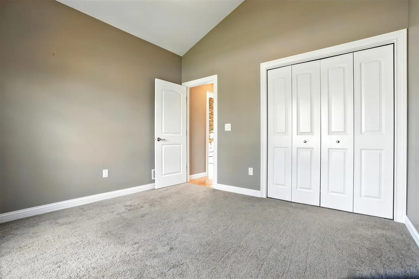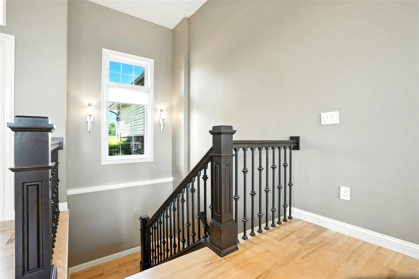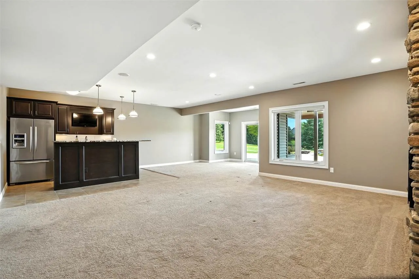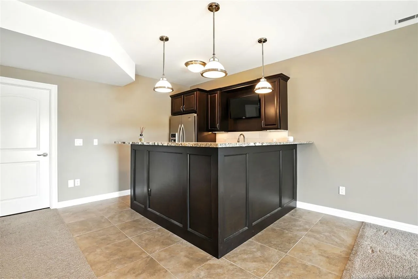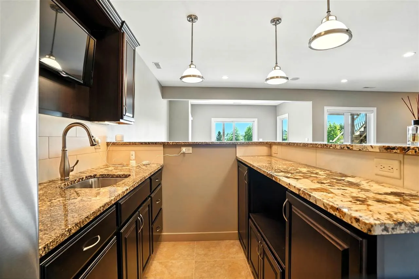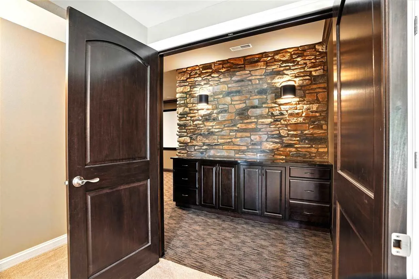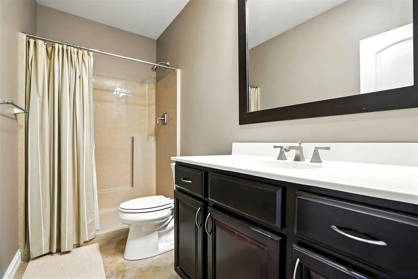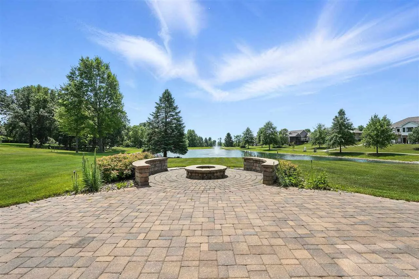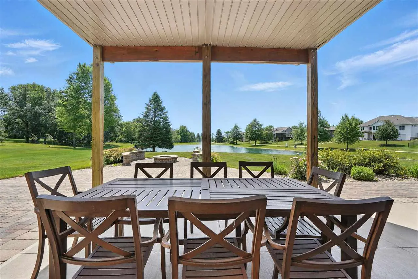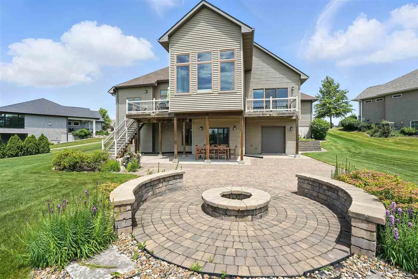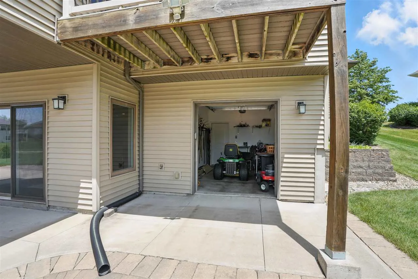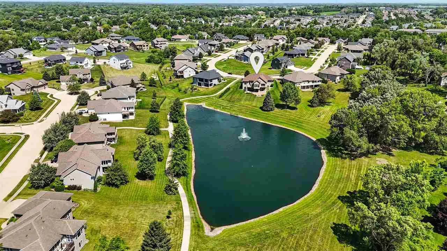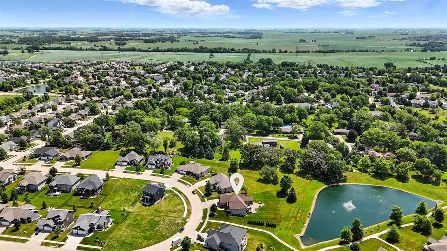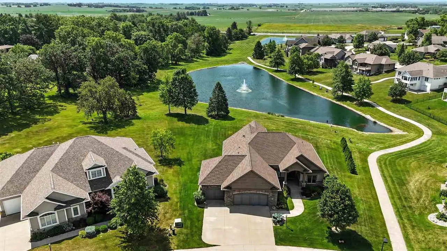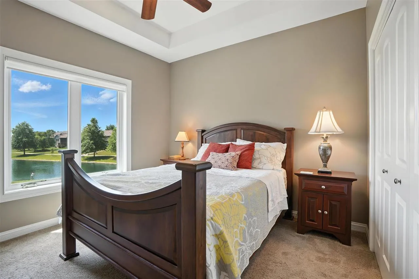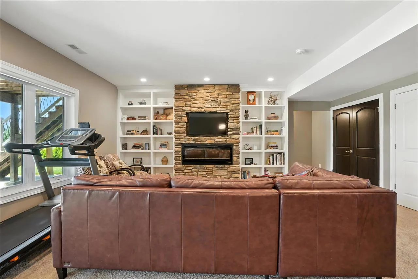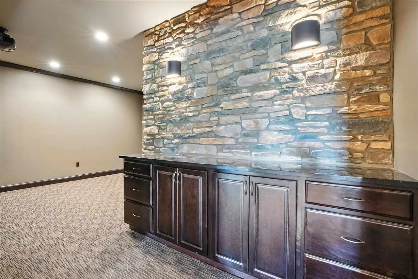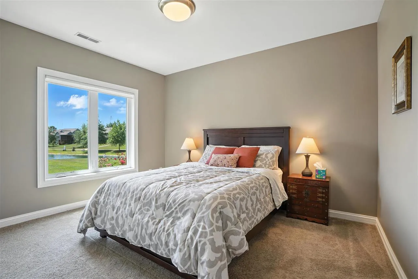Situated on a beautiful lot overlooking two HOA maintained ponds, this ranch home offers both peaceful views & luxurious details in a great Iowa City neighborhood. Main level impresses w/ soaring ceilings & dramatic floor-to-ceiling stacked stone wall surrounding the gas fireplace and expansive windows. Sunroom with coffered ceiling opens to the maintenance free deck with stairs down to covered patio & beautifully designed brick hardscaping complete w/ a built-in fire pit. Kitchen boasts granite counters, island/breakfast bar, gas range w/ hood, wall oven, and a walk-in pantry. The primary suite is a true retreat, featuring a double-sided gas fireplace w/ one side warming the bedroom, the other beside the jetted soaking tub in the ensuite bathroom w/ dual vanities, tile shower, heated floors, & walk-in closet. Private balcony off the primary suite with pond views. Two add’l bedrooms and a full hall bath complete the main level. Walkout lower level offers even more living space, an electric fireplace with stacked stone surround, built-ins, wet bar, dedicated theater room, 4th bedroom, & 3rd full bath. 3-car garage plus a garden garage. Other notable features include irrigation system, geothermal, built-in speaker system, and new roof in 2020. Luxury, comfort, and convenience all wrapped into one exceptional property!
Residential For Sale
701 Sherwood Dr
Iowa City, Iowa 52245
Information on this page deemed reliable, but not guaranteed to be accurate. Listing information was entered by the listing agent and provided by ICAAR (Iowa City Area Association of REALTORS®) MLS and CRAAR (Cedar Rapids Area Association of REALTORS®) MLS. Urban Acres claims no responsibility for any misinformation, typographical errors, or misprints displayed from the MLS sources.
Have a question we can answer this property? Interesting in scheduling a showing? Please enter your preferences in the form. We will contact you in order to schedule an appointment to view this property.
View Similar Listings
4 beds, 3 bath
SqFt: 3,249
$799,900
928 Long Dr
Solon, Iowa 52333
4 beds, 3 bath
SqFt: 4,275
$824,000
3098 Sandy Beach Rd
Solon, Iowa 52333
4 beds, 3 bath
SqFt: 4,323
$875,000
3140 Carroll Dr SE
Cedar Rapids, Iowa 52403


