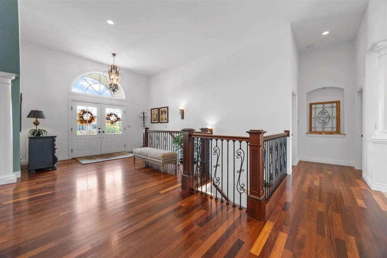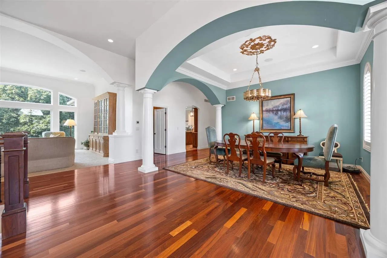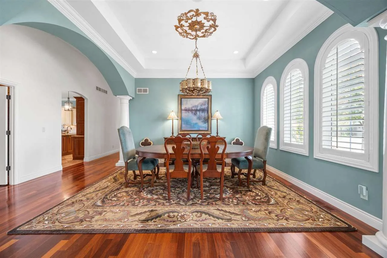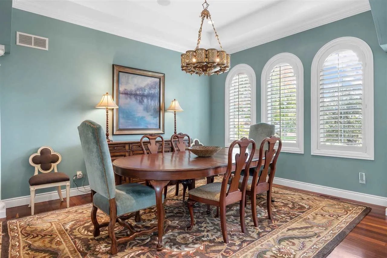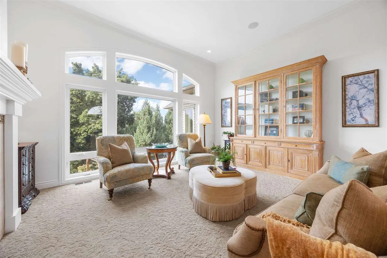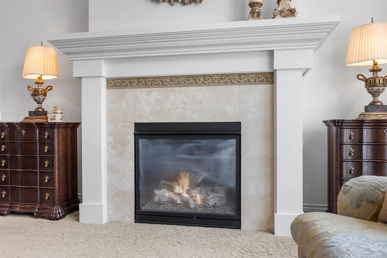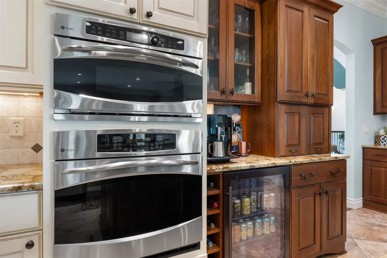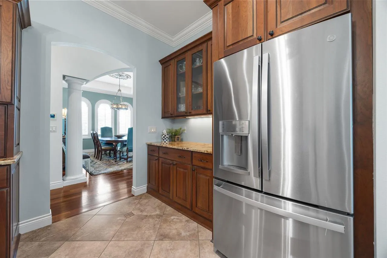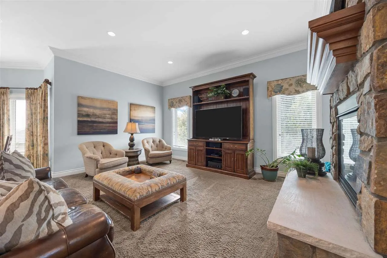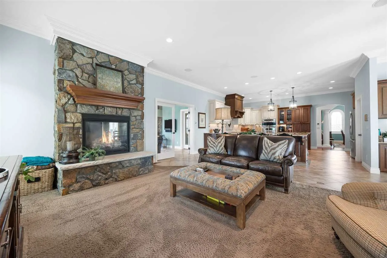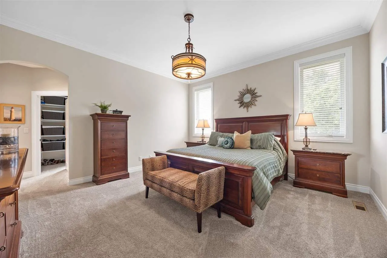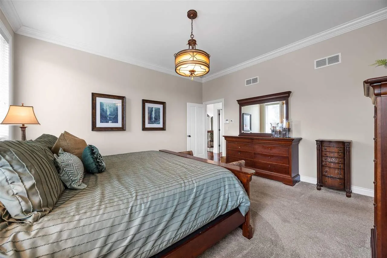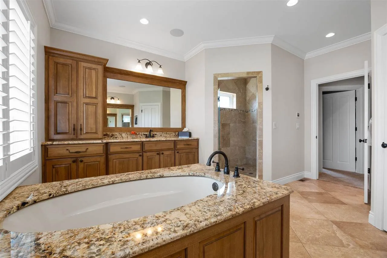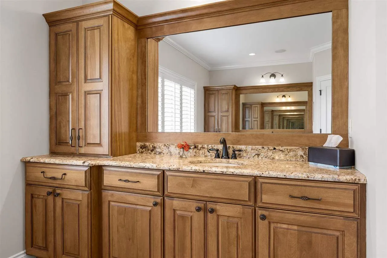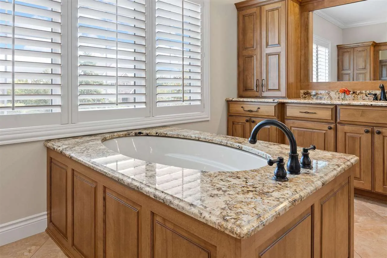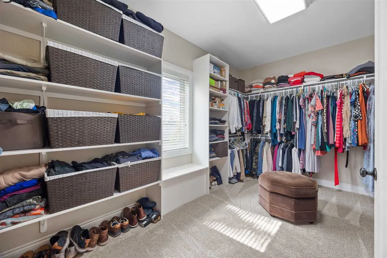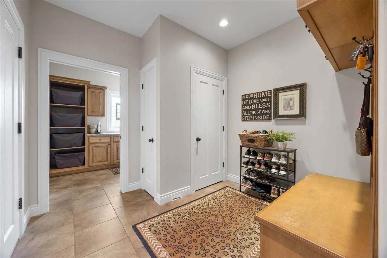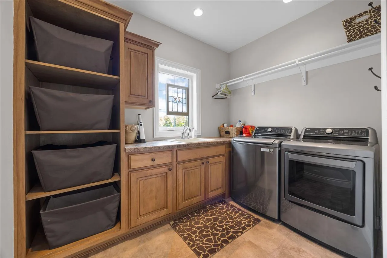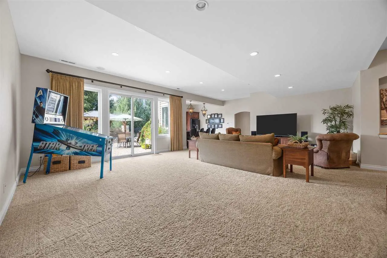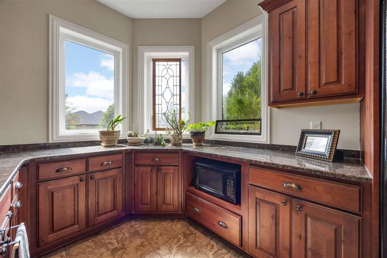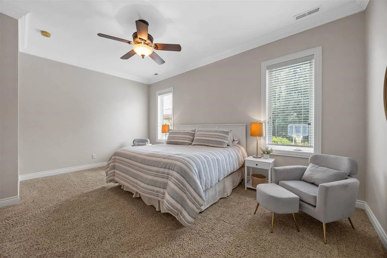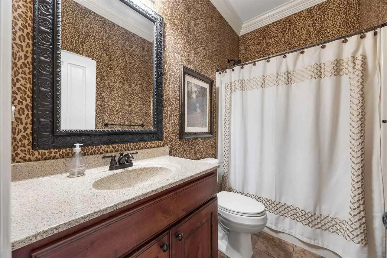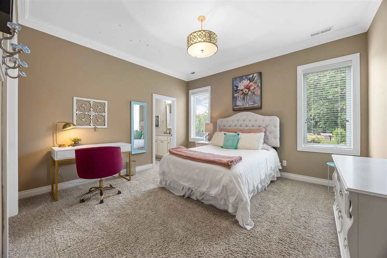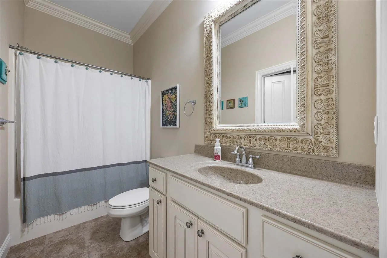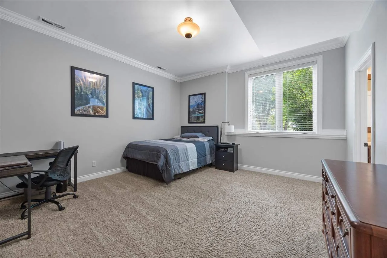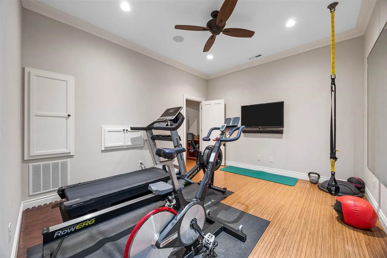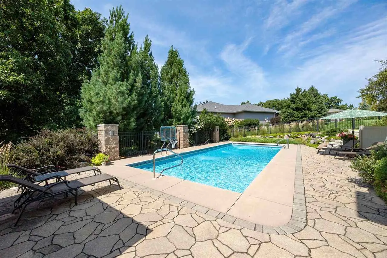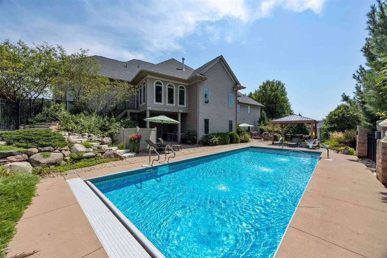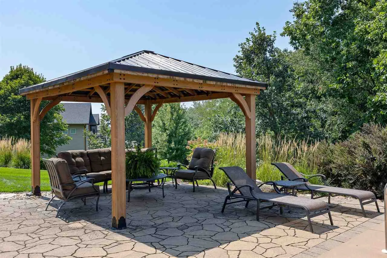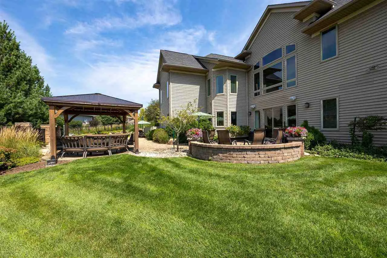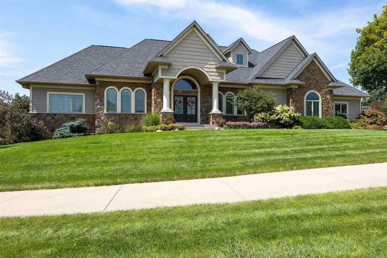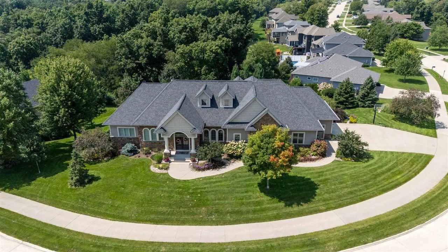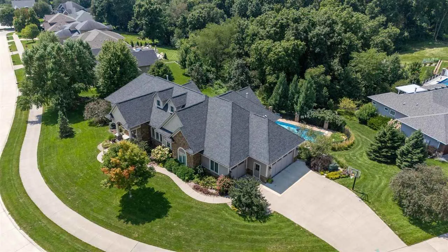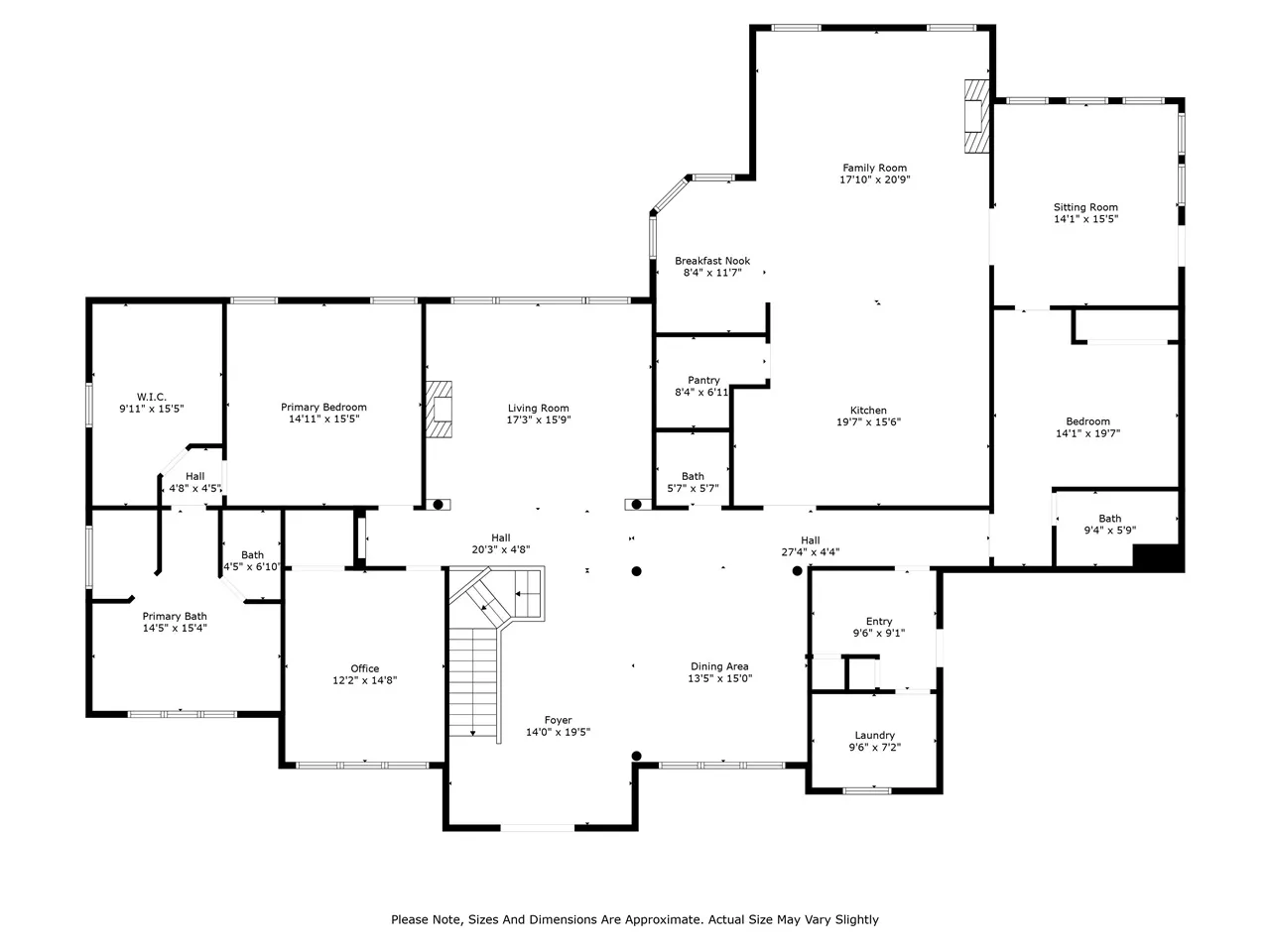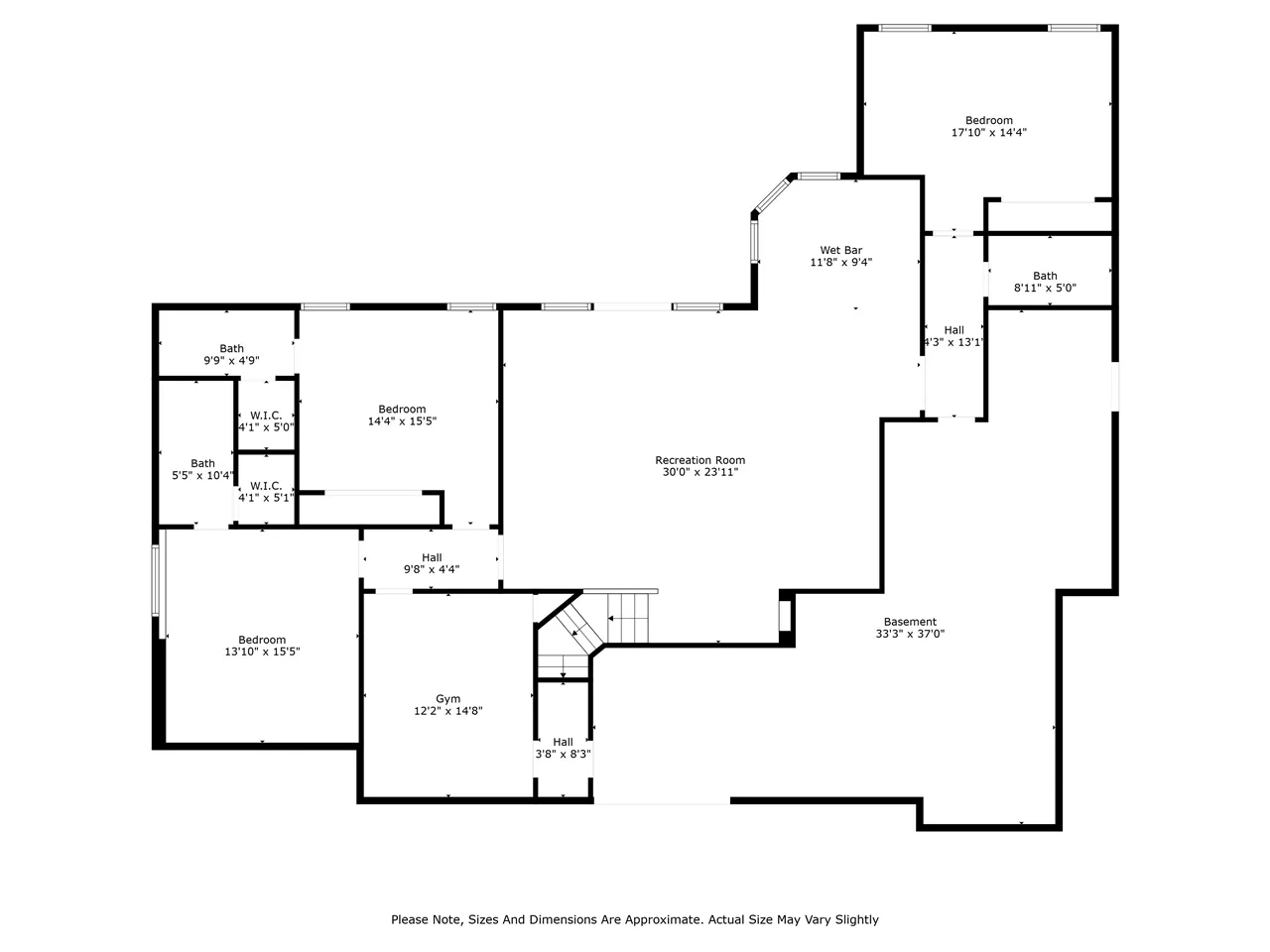
This exceptional, custom, sprawling Coralville ranch combines intentional living & entertaining spaces with functionality & outstanding craftsmanship. Nestled in the highly desirable Auburn East subdivision, it’s central location offers quick access to popular amenities such as Brown Deer Golf Course, I-80, & is just a short drive to UIHC. Double french doors & a welcoming grand foyer greet you as you step into this remarkable home offering pristine Brazilian Teak (Cumaru) floors. With traditional spaces like a formal DR, LR w/ floor-to-ceiling windows & an executive office, this home also offers a chef’s kitchen w/ state-of-the-art appliances, two-tone cabinetry, walk-in-pantry & a large breakfast bar which overlooks a cozy family/great room w/ an additional fireplace & connects to a bright four seasons room featuring an indoor grill! The main level primary retreat, private & set apart from the entertaining areas, has an incredible en suite bath w/ 2 separate vanities, beautiful tiled shower & a soaking tub. You will love the walkout LL w/ a wet bar, 3 additional BRs w/ private baths, exercise room, sauna & a large unfinished storage area. Just as exquisite as the interior, the exterior was built for entertaining. An in-ground pool, gazebo, built-in grill, gardens & patios overlook the woods offering privacy, fun & relaxation.
Residential For Sale
170 Auburn East Ln
Coralville, Iowa 52241
Information on this page deemed reliable, but not guaranteed to be accurate. Listing information was entered by the listing agent and provided by ICAAR (Iowa City Area Association of REALTORS®) MLS and CRAAR (Cedar Rapids Area Association of REALTORS®) MLS. Urban Acres claims no responsibility for any misinformation, typographical errors, or misprints displayed from the MLS sources.
Have a question we can answer this property? Interesting in scheduling a showing? Please enter your preferences in the form. We will contact you in order to schedule an appointment to view this property.



