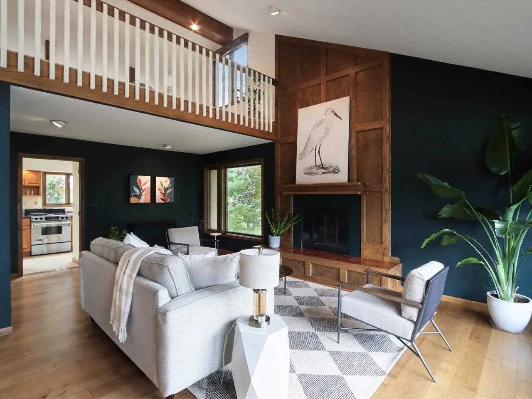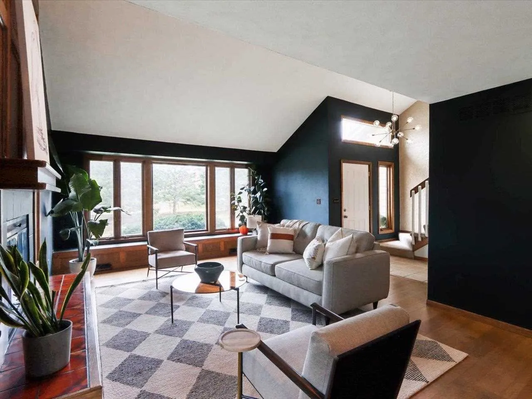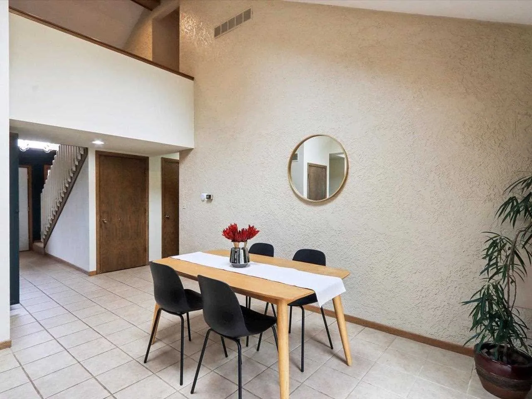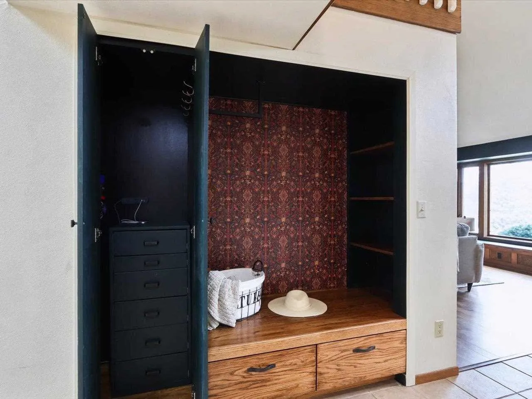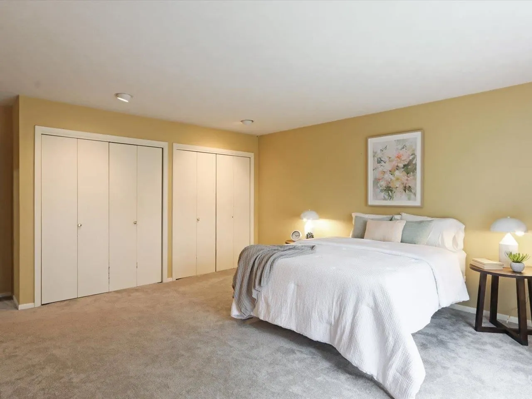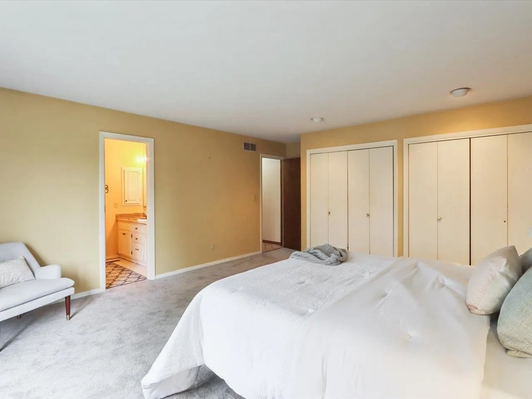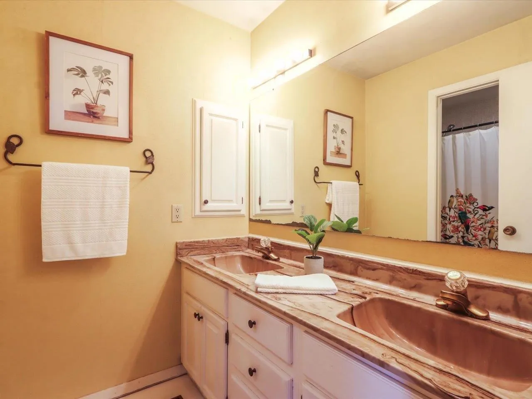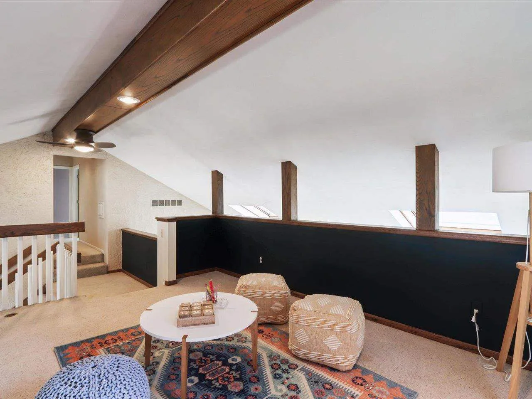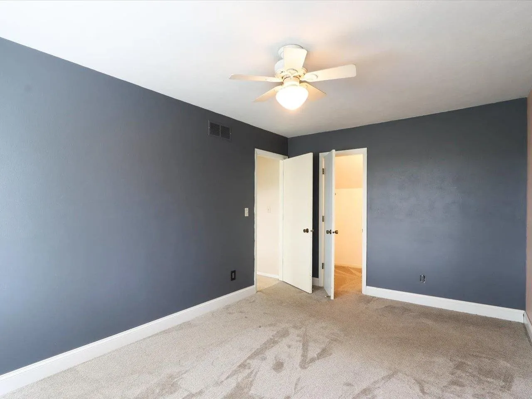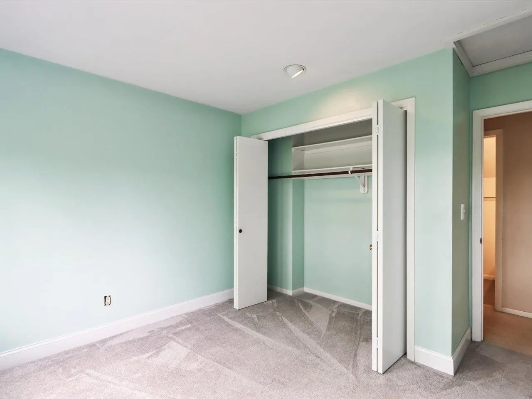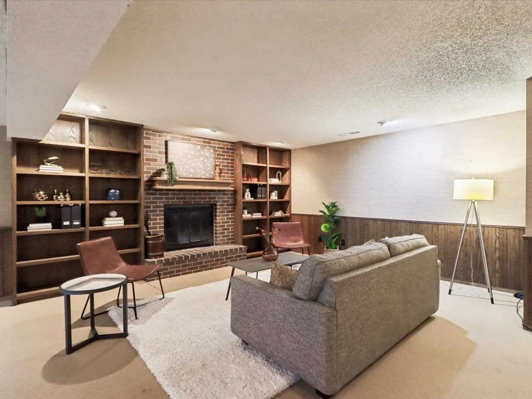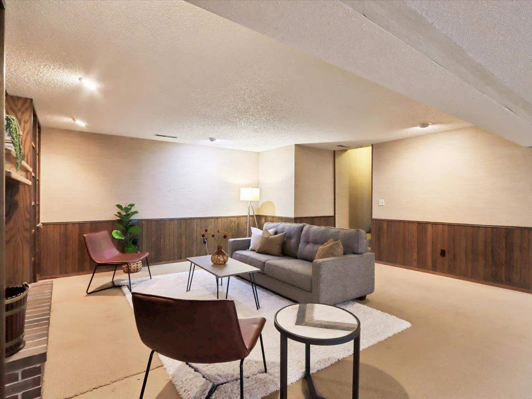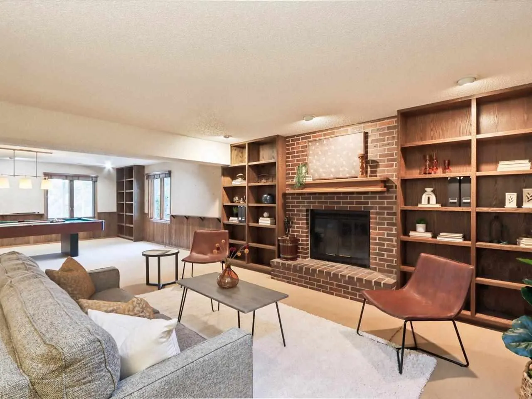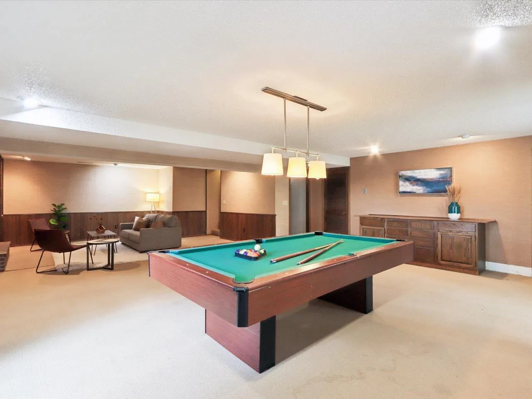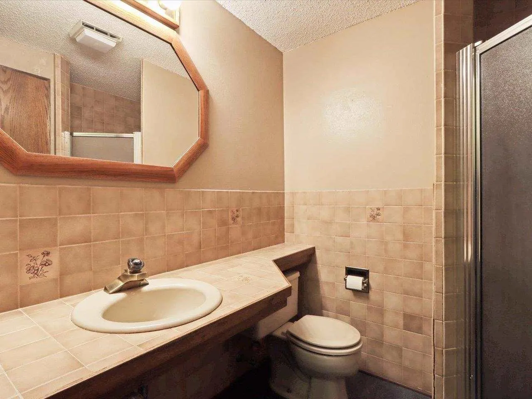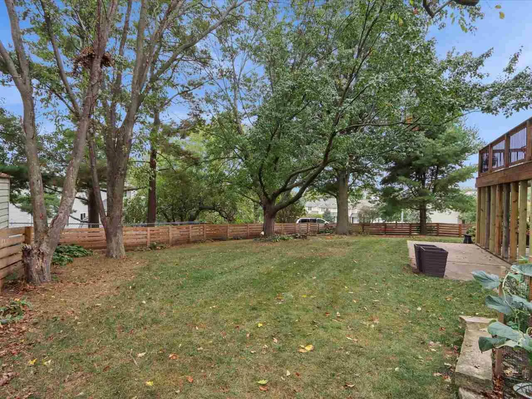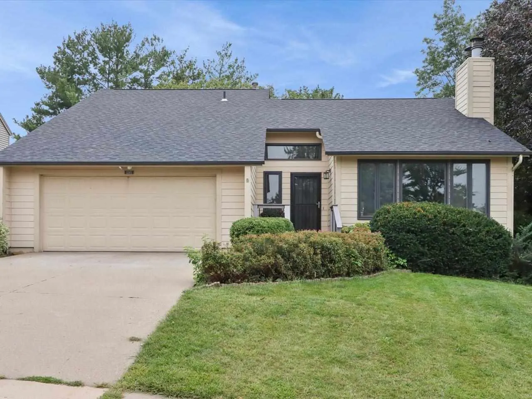West side Contemporary Ranch home with asymmetrical front facade featuring a low pitch gable roof, large windows & skylights that bring natural light into the home with attached two car garage. New roof in 2021 with many more recent updates (see feature sheet). This contemporary two-story home has wonderful gathering spaces featuring vaulted ceilings on the main floor – large main floor living room with gas fireplace framed by mahogany wood from floor to ceiling, the kitchen design includes a dining table area, a more casual island eating area, gas range/oven, & several prep areas, pantry, access to the recently updated deck – wonderful for entertaining, plus the main floor features a half bath & a Primary Suite with ensuite bath. The second floor features a loft area that could be a library, a meditation space, a playroom, then two additional bedrooms & a full bath. The walk-out lower level family room/rec room is spacious featuring a wood burning fireplace with gas assist lighting (cleaned & repaired in 2023 – not used since), built-in bookcases, pool table (stays with the home), a fourth bedroom & third full bath. Lower walk-out patio is framed & can be easily screened in. New cedar fence frames the large backyard with lots of established gardens & landscaping.
Residential For Sale
2365 Cae Dr
Iowa City, Iowa 52246
Information on this page deemed reliable, but not guaranteed to be accurate. Listing information was entered by the listing agent and provided by ICAAR (Iowa City Area Association of REALTORS®) MLS and CRAAR (Cedar Rapids Area Association of REALTORS®) MLS. Urban Acres claims no responsibility for any misinformation, typographical errors, or misprints displayed from the MLS sources.
Have a question we can answer this property? Interesting in scheduling a showing? Please enter your preferences in the form. We will contact you in order to schedule an appointment to view this property.
View Similar Listings
4 beds, 4 bath
SqFt: 2,723
$475,000
74 Durango Pl
Iowa City, Iowa 52246
4 beds, 4 bath
SqFt: 2,805
$450,000
4121 Ruth St
Iowa City, Iowa 52245
4 beds, 4 bath
SqFt: 2,276
$425,000
74 Andrea Ct
Iowa City, Iowa 52246
4 beds, 4 bath
SqFt: 2,372
$425,000
51 Heron Cir
Iowa City, Iowa 52245
4 beds, 4 bath
SqFt: 2,603
$469,500
2365 Banbury St NE
Iowa City, Iowa 52240
4 beds, 4 bath
SqFt: 2,462
$414,990
3683 Rueben Drive
Marion, Iowa 52302
4 beds, 4 bath
SqFt: 2,693
$497,500
4043 Stewart Rd NE
Iowa City, Iowa 52240
4 beds, 4 bath
SqFt: 3,204
$499,900
4116 Whitewood Court NE
Cedar Rapids, Iowa 52411


