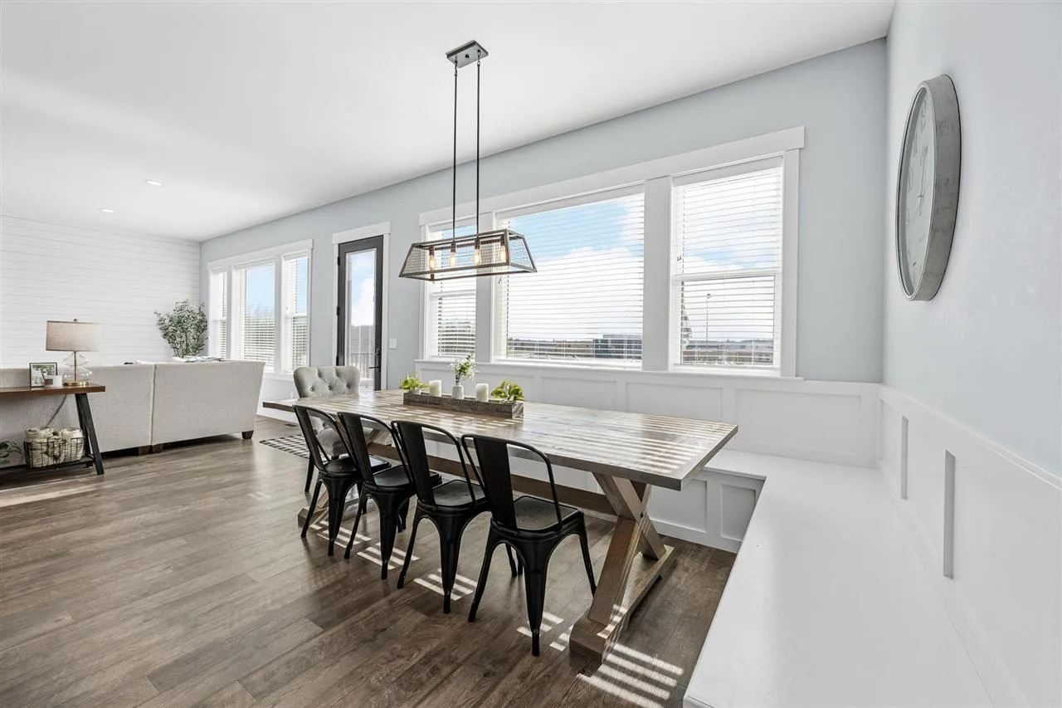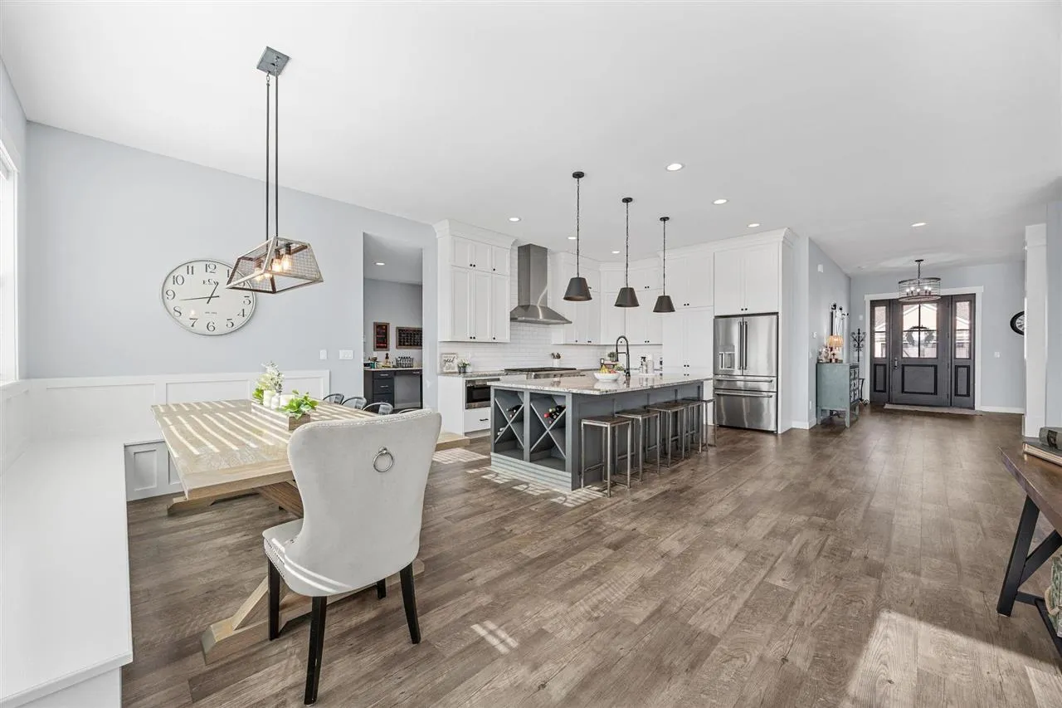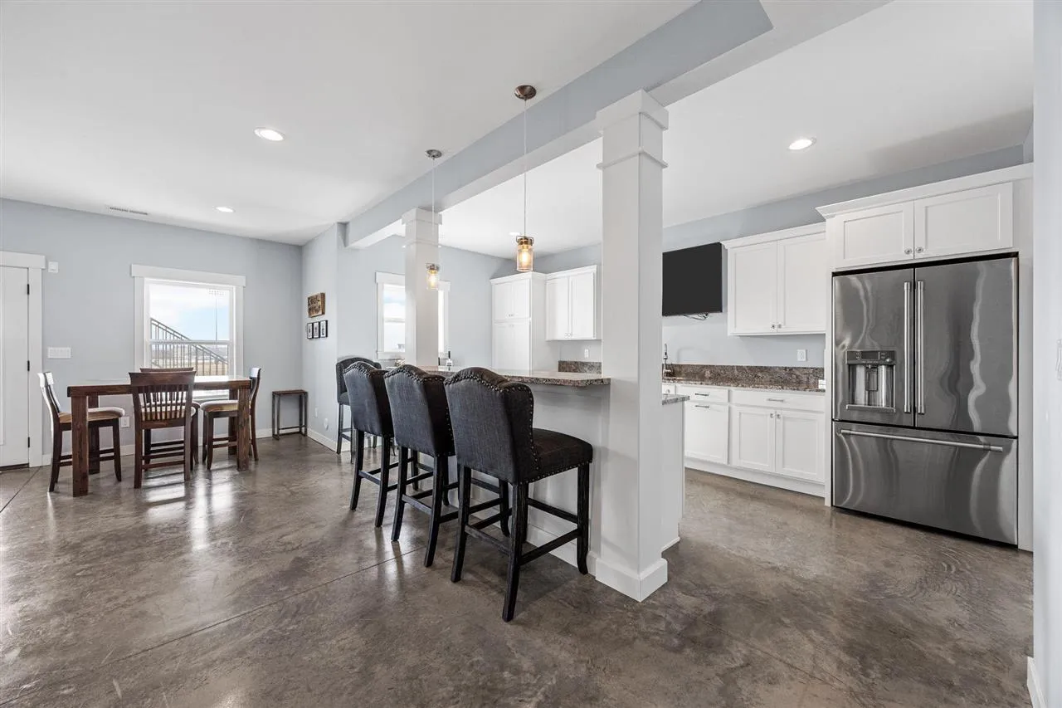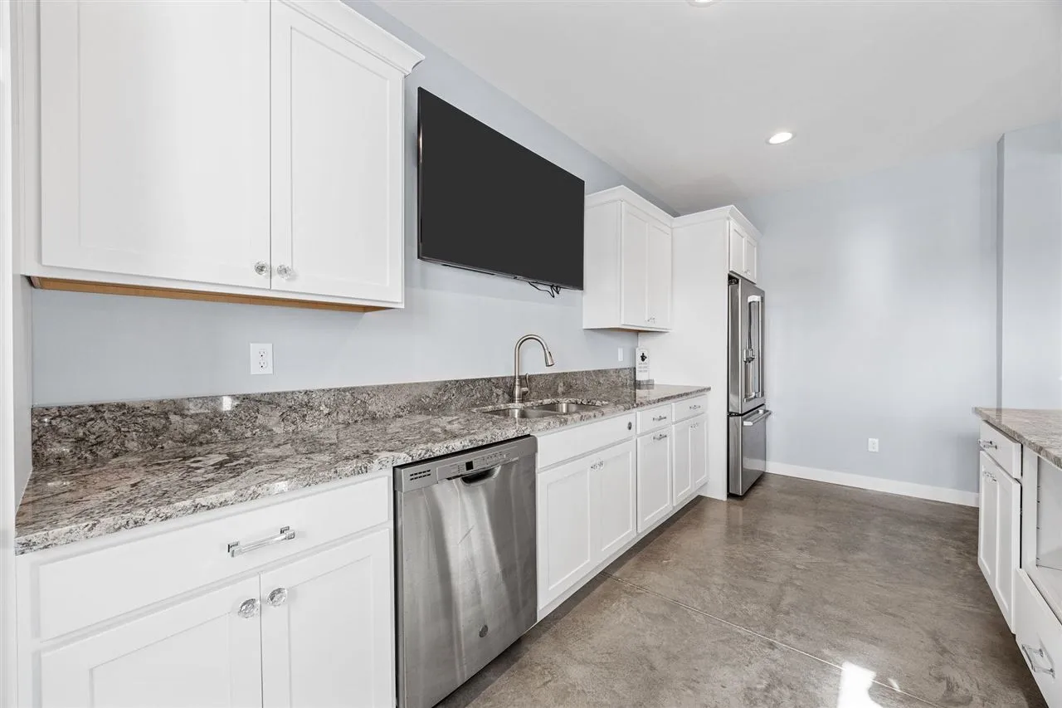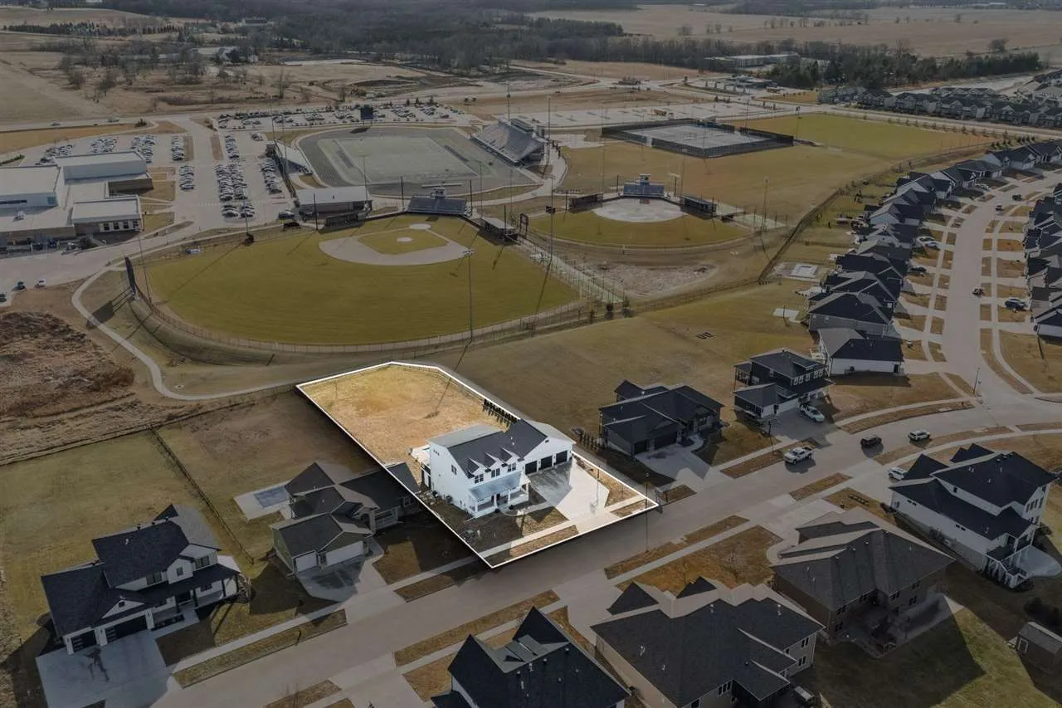
Custom 2-story modern farmhouse set in a vibrant North Liberty neighborhood with a spirit that’s hard to match. Thoughtfully designed with quality in every detail. Stunning entry and large porch welcome you into the home, featuring light-filled interiors, lofty ceilings, and shiplap walls. The open-concept main level includes a dedicated home office, and an open living room bathed in natural light, featuring a timeless brick fireplace as its centerpiece. Chef’s kitchen equipped with a large granite center island, sleek range hood, a premium six-burner double oven, spacious hidden walk-in pantry and a custom breakfast bench. Just off the kitchen, there is a drop zone and mudroom to help you keep spaces uncluttered and organized. Upstairs, includes a luxurious primary suite with a spa-inspired bathroom featuring a walk-in tiled shower and a standalone soaking tub. Adjacent to the suite is a spacious custom closet with direct access to the large laundry room, conveniently accessible from the hallway and three additional bedrooms. The walkout lower level includes a family room, extra bedroom and bathroom, and a custom wet bar. Outside is a fully fenced backyard with a 20 x 40 saltwater pool, a fully equipped outdoor kitchen with a pizza oven, expansive green space, oversized composite deck, and an EZ Breeze enclosed patio.
Residential For Sale
1465 Salm Dr
North Liberty, Iowa 52317
Information on this page deemed reliable, but not guaranteed to be accurate. Listing information was entered by the listing agent and provided by ICAAR (Iowa City Area Association of REALTORS®) MLS and CRAAR (Cedar Rapids Area Association of REALTORS®) MLS. Urban Acres claims no responsibility for any misinformation, typographical errors, or misprints displayed from the MLS sources.
Have a question we can answer this property? Interesting in scheduling a showing? Please enter your preferences in the form. We will contact you in order to schedule an appointment to view this property.
View Similar Listings
5 beds, 4 bath
SqFt: 5,615
$1,130,000
1795 Wenrose Dr NE, North Liberty, Iowa 52317
5 beds, 4 bath
SqFt: 5,093
$1,150,000
3684 Crippen Ct NE, North Liberty, Iowa 52317
5 beds, 3 bath
SqFt: 4,155
$1,150,000
1340 Salm Drive, North Liberty, Iowa 52317
5 beds, 4 bath
SqFt: 4,948
$1,150,000
1462 Trail Bend Dr NW, Swisher, Iowa 52338





















