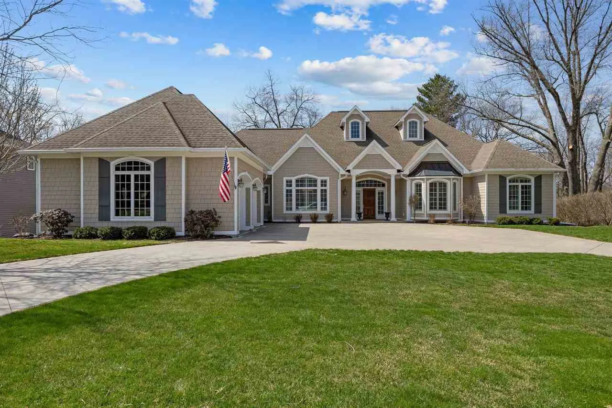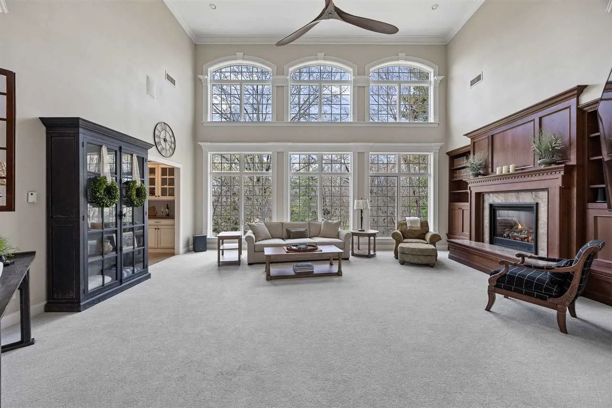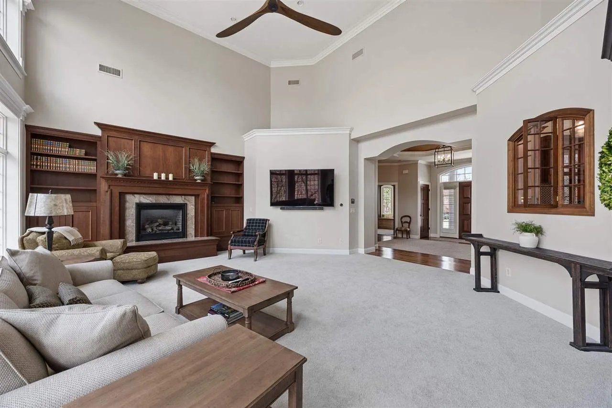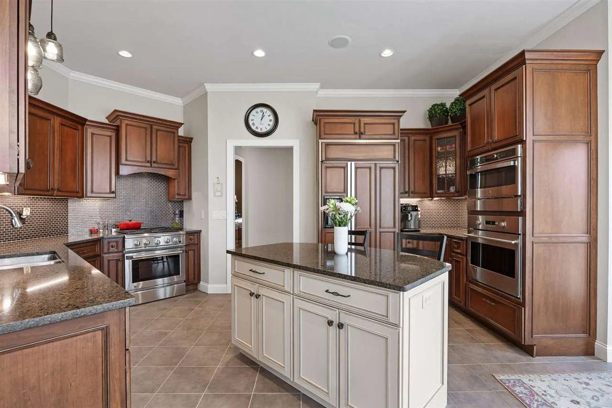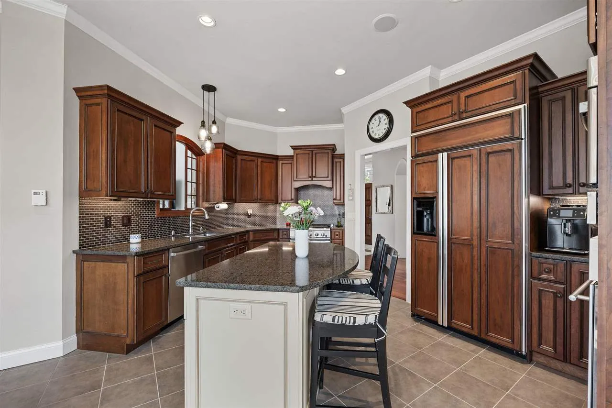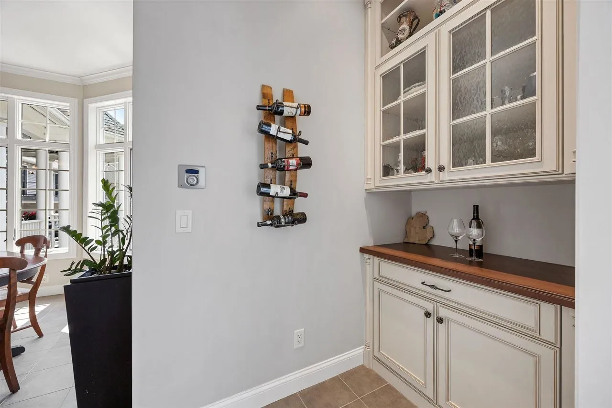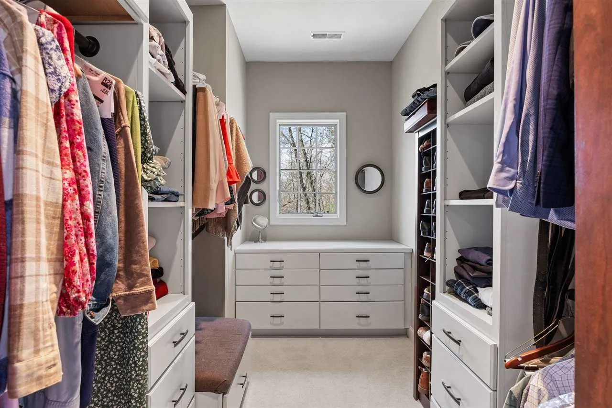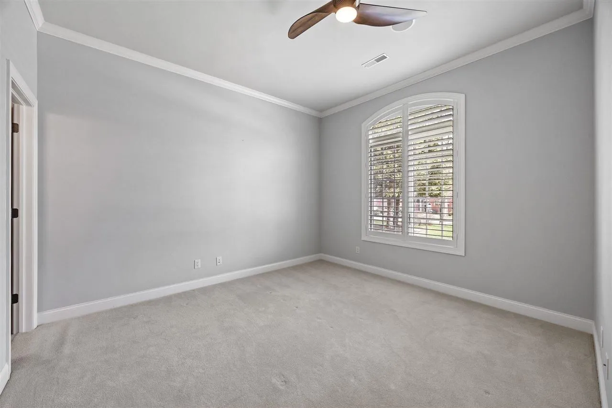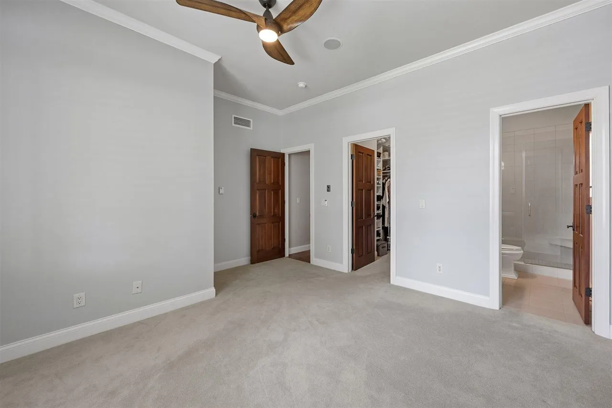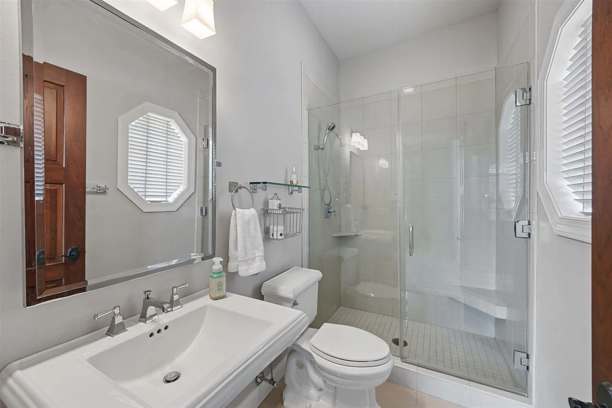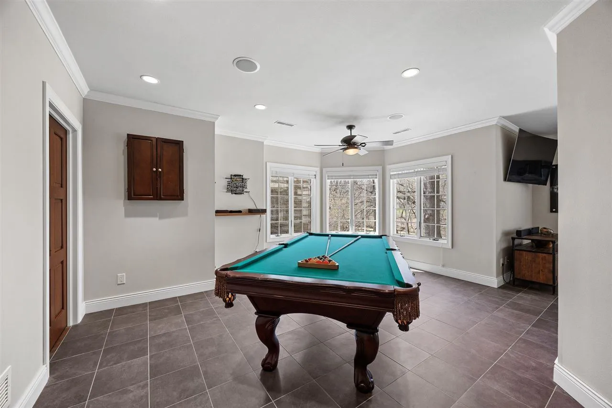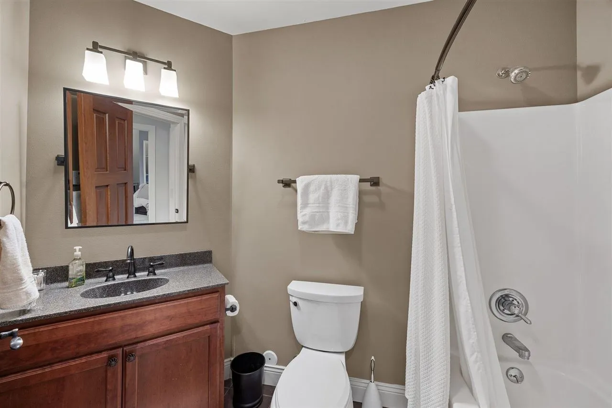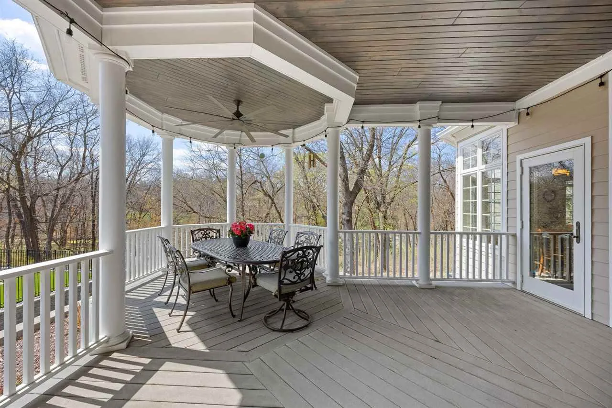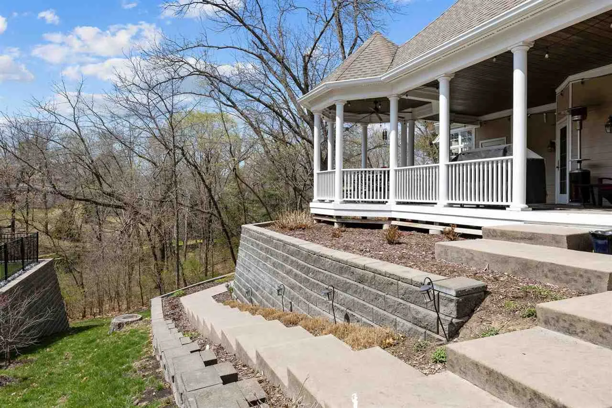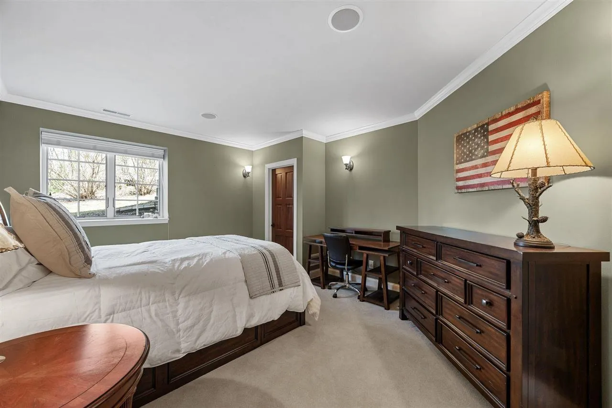Indulge in the epitome of opulence with this exquisite custom ranch home. This home has been meticulously crafted to perfection in every facet. From the moment you approach the residence, you’re greeted by the grandeur of an exposed circular stamped concrete driveway, offset garage, arched windows with shutters setting the tone for the unparalleled luxury that awaits within. Step inside to discover a haven of spacious room sizes, offering an abundance of living areas designed for both entertaining and relaxation. The first-floor primary bedroom suite epitomizes elegance and comfort featuring expansive walk-in closet and a luxurious bath with fireplace. Prepare to host unforgettable gatherings in the dining room and outside gazebo, overlooking the beautiful terrace. Step into the heart of this home, where a generous kitchen awaits, adorned with custom cherry cabinetry, luxurious high-end appliances, 3 ovens, sleek quartz surfaces, painted moldings, trey ceilings, stunning wood floors, solid cherry doors and mendota gas fireplaces. Dramatic great room with 20′ ceilings and andersen windows. Luxury continues in the lower level, which includes a family room adorned with a wet bar, 2 additional bedrooms and bath, Step into the private backyard oasis, where a lavish hot tub awaits amidst meticulously manicured landscaping.
Residential For Sale
951 Highland Park Ave
Coralville, Iowa 52241
Information on this page deemed reliable, but not guaranteed to be accurate. Listing information was entered by the listing agent and provided by ICAAR (Iowa City Area Association of REALTORS®) MLS and CRAAR (Cedar Rapids Area Association of REALTORS®) MLS. Urban Acres claims no responsibility for any misinformation, typographical errors, or misprints displayed from the MLS sources.
Have a question we can answer this property? Interesting in scheduling a showing? Please enter your preferences in the form. We will contact you in order to schedule an appointment to view this property.


